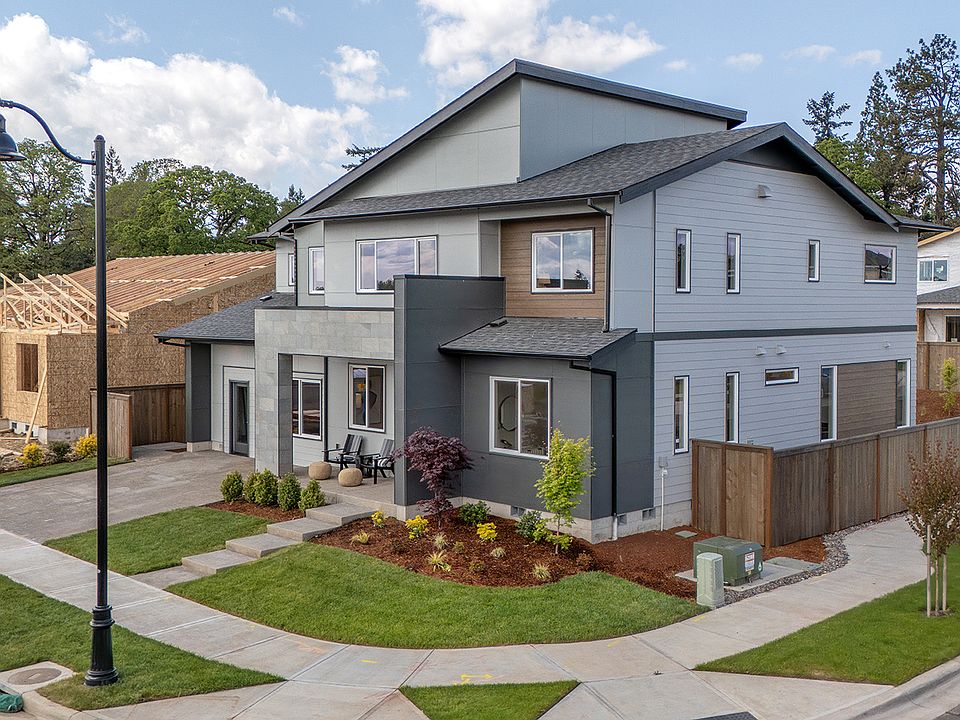All boxes checked! This spacious 5-bedroom, 3.5-bath home with a den offers the perfect blend of functionality and style. Enjoy the convenience of a 3-car garage with a mudroom, and a well-designed floor plan featuring a main-level bedroom with its own walk-in closet and private bathroom. The gourmet kitchen, with its piano finish white cabinets, under cabinet lighting and walk-in pantry, is a vision. Upstairs, find a large family room and a luxurious primary suite with a fireplace, soaking tub, and oversized walk-in closet. Personalize your space at our design studio! Long-term energy savings, reducing energy costs by up to one-third compared to traditional homes. High-efficiency windows, pre-assembled wall framing, and premium soft-close cabinetry with built-in organizers and pull-down shelves make this home both smart and stylish. Enjoy the benefits of modern, eco-friendly living while lowering your carbon footprint and utility bills. Don’t miss your chance to own an energy-efficient home! Plus, by partnering with our preferred lender, you can unlock the best incentives available. Visit us this Saturday and Sunday for our Grand Opening to See the difference 12-5 @ 7035 SW Adler St, Wilsonville. Pictures of model.
Pending
$1,114,990
7034 SW Alder St, Wilsonville, OR 97070
5beds
3,422sqft
Est.:
Residential, Single Family Residence
Built in 2025
-- sqft lot
$-- Zestimate®
$326/sqft
$100/mo HOA
What's special
Well-designed floor planWalk-in closetPull-down shelvesLarge family roomLuxurious primary suiteGourmet kitchenPiano finish white cabinets
- 12 days
- on Zillow |
- 14 |
- 1 |
Zillow last checked: 7 hours ago
Listing updated: May 17, 2025 at 05:36am
Listed by:
Mendi Mei 503-515-1386,
James & Associates Real Estate, Inc
Source: RMLS (OR),MLS#: 335525411
Travel times
Schedule tour
Select a date
Facts & features
Interior
Bedrooms & bathrooms
- Bedrooms: 5
- Bathrooms: 4
- Full bathrooms: 3
- Partial bathrooms: 1
- Main level bathrooms: 2
Rooms
- Room types: Bedroom 4, Bedroom 5, Den, Bedroom 2, Bedroom 3, Dining Room, Family Room, Kitchen, Living Room, Primary Bedroom
Primary bedroom
- Features: Closet Organizer, Coved, Fireplace, Double Sinks, Soaking Tub, Walkin Closet, Walkin Shower, Wallto Wall Carpet
- Level: Upper
- Area: 323
- Dimensions: 19 x 17
Bedroom 2
- Features: Bathroom, Walkin Shower, Wallto Wall Carpet
- Level: Main
- Area: 132
- Dimensions: 12 x 11
Bedroom 3
- Features: Wallto Wall Carpet
- Level: Upper
- Area: 132
- Dimensions: 12 x 11
Bedroom 4
- Features: Wallto Wall Carpet
- Level: Upper
- Area: 143
- Dimensions: 11 x 13
Bedroom 5
- Features: Walkin Closet, Wallto Wall Carpet
- Level: Upper
- Area: 121
- Dimensions: 11 x 11
Family room
- Level: Upper
- Area: 165
- Dimensions: 15 x 11
Kitchen
- Level: Main
Living room
- Features: Fireplace, Laminate Flooring
- Level: Main
- Area: 247
- Dimensions: 13 x 19
Heating
- Forced Air, Heat Pump, Fireplace(s)
Cooling
- Central Air, Heat Pump
Appliances
- Included: Dishwasher, Disposal, Free-Standing Range, Microwave, Stainless Steel Appliance(s), Electric Water Heater, ENERGY STAR Qualified Appliances
Features
- Walk-In Closet(s), Bathroom, Walkin Shower, Closet Organizer, Coved, Double Vanity, Soaking Tub, Kitchen Island, Pantry, Quartz, Tile
- Flooring: Wall to Wall Carpet, Laminate
- Windows: Double Pane Windows, Vinyl Frames
- Basement: Crawl Space
- Number of fireplaces: 2
- Fireplace features: Electric
Interior area
- Total structure area: 3,422
- Total interior livable area: 3,422 sqft
Video & virtual tour
Property
Parking
- Total spaces: 3
- Parking features: Attached, Tandem
- Attached garage spaces: 3
Accessibility
- Accessibility features: Main Floor Bedroom Bath, Accessibility
Features
- Levels: Two
- Stories: 2
- Patio & porch: Covered Patio
- Exterior features: Yard
- Fencing: Fenced
Lot
- Features: Level, Sprinkler, SqFt 7000 to 9999
Details
- Parcel number: 05040470
Construction
Type & style
- Home type: SingleFamily
- Architectural style: Contemporary
- Property subtype: Residential, Single Family Residence
Materials
- Cement Siding, Insulation and Ceiling Insulation
- Foundation: Concrete Perimeter
- Roof: Composition
Condition
- Under Construction
- New construction: Yes
- Year built: 2025
Details
- Builder name: Ichijo USA
- Warranty included: Yes
Utilities & green energy
- Sewer: Public Sewer
- Water: Public
- Utilities for property: Cable Connected, Other Internet Service
Community & HOA
Community
- Subdivision: Miyabi at Frog Pond
HOA
- Has HOA: Yes
- Amenities included: Management
- HOA fee: $100 monthly
Location
- Region: Wilsonville
Financial & listing details
- Price per square foot: $326/sqft
- Annual tax amount: $1,183
- Date on market: 5/5/2025
- Listing terms: Cash,Conventional,FHA,VA Loan
- Road surface type: Paved
About the community
Now selling in Wilsonville is a beautiful community of 22 homes including one- and two-level homes. Enjoy the award-winning schools, small town feel with amenities like shopping and dining nearby and easy access to freeways including I-5 and 205N.
In-house contemporary designs, award-winning energy efficient homebuilding and innovative products set Ichijo apart from other builders. Buyers are wowed by the piano finish cabinetry with pull-downs, built-ins, soft-close, under cabinet lighting and more. The cool contemporary interior doors have magnetic door stops and metal inlay, giving the homes a distinctive look.
Ichijo is proud to be Earth Advantage® Platinum level certified, the highest Earth Advantage® energy efficient rating!
Source: Ichijo USA

