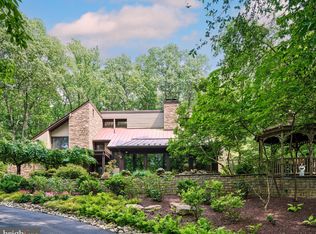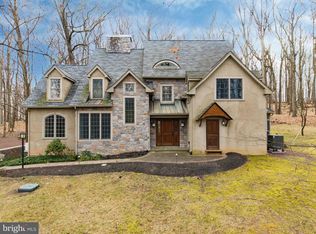Sold for $555,000
$555,000
7034 Ely Rd, New Hope, PA 18938
3beds
--sqft
Single Family Residence
Built in 1956
2.83 Acres Lot
$1,526,700 Zestimate®
$--/sqft
$3,736 Estimated rent
Home value
$1,526,700
$1.45M - $1.60M
$3,736/mo
Zestimate® history
Loading...
Owner options
Explore your selling options
What's special
Here's a real Bucks County jewel, with a glistening heated swimming pool in a private hillside setting close to New Hope’s vibrant shops and cafés. Built in 1956 in a Mid-Century Modern architectural style, this really could be your sanctuary offering just the right amount of space without feeling too big. The single-level floor plan features the living room with a commanding stone fireplace and a cast iron wood stove insert and an expansive window wall creates an outdoor connection. Atrium doors here and in the kitchen open to outside spaces that are geared for relaxation including an expansive front deck and an intimate back patio that’s the perfect spot for the grill. There are three bedrooms, a bathroom, and a home office down the hall. The main bedroom and the second bedroom access the outdoors further enhancing this home’s connection with nature. The rear bedroom has a cozy window seat looking out towards the side yard. In the finished lower level, there are spaces for all sorts of hobbies including a backroom workshop plus a craft space. Both the laundry and another full bathroom are handy here. Big windows and timber accents give this home a cool, earthy sort of feel that really seems to embrace its calming surrounds. Move-in and add your improvements over time. In an area chock full of million-dollar homes, this one is filled to the brim with potential! A whole house generator gives peace of mind. Just minutes to the many activities the Delaware River and Canal Path provide and a quick drive into the historic towns along the river, offering incredible dining, entertainment, antiquing, shopping plus, an award winning school system! Many new or recently replaced mechanicals: AC Condenser, Well Pump & Water Tank, Pool Cover/Solar Blanket, Generator, Dishwasher & Washing Machine.
Zillow last checked: 8 hours ago
Listing updated: March 20, 2023 at 08:01am
Listed by:
Cynthia Shoemaker-Zerrer 609-915-8399,
Callaway Henderson Sotheby's Int'l-Lambertville
Bought with:
Cynthia Shoemaker-Zerrer, 0673493
Callaway Henderson Sotheby's Int'l-Lambertville
Source: Bright MLS,MLS#: PABU2032170
Facts & features
Interior
Bedrooms & bathrooms
- Bedrooms: 3
- Bathrooms: 2
- Full bathrooms: 2
- Main level bathrooms: 1
- Main level bedrooms: 3
Basement
- Area: 0
Heating
- Forced Air, Wood Stove, Oil
Cooling
- Central Air, Electric
Appliances
- Included: Built-In Range, Oven/Range - Gas, Refrigerator, Washer, Dryer, Dishwasher, Electric Water Heater
- Laundry: Lower Level, Laundry Room
Features
- Combination Kitchen/Dining, Open Floorplan, Kitchen Island, Bathroom - Tub Shower, Bathroom - Stall Shower
- Flooring: Hardwood, Ceramic Tile, Wood
- Basement: Full,Workshop,Shelving,Partially Finished,Interior Entry,Exterior Entry
- Number of fireplaces: 1
- Fireplace features: Stone, Wood Burning, Wood Burning Stove
Interior area
- Total structure area: 0
- Finished area above ground: 0
- Finished area below ground: 0
Property
Parking
- Total spaces: 8
- Parking features: Gravel, Driveway, Parking Lot
- Has uncovered spaces: Yes
Accessibility
- Accessibility features: Accessible Hallway(s)
Features
- Levels: One
- Stories: 1
- Patio & porch: Deck
- Exterior features: Lighting
- Has private pool: Yes
- Pool features: Concrete, Heated, In Ground, Private
- Has view: Yes
- View description: Trees/Woods
Lot
- Size: 2.83 Acres
- Features: Backs to Trees, Irregular Lot, Wooded, Open Lot, Private, Rural, Secluded, Sloped
Details
- Additional structures: Above Grade, Below Grade
- Additional parcels included: Small Section of Land Across The Street on Ely Rd Across the street from the Driveway.
- Parcel number: 41018086
- Zoning: R1
- Special conditions: Standard
Construction
Type & style
- Home type: SingleFamily
- Architectural style: Mid-Century Modern
- Property subtype: Single Family Residence
Materials
- Frame
- Foundation: Block
- Roof: Asphalt
Condition
- New construction: No
- Year built: 1956
Utilities & green energy
- Sewer: On Site Septic
- Water: Private
Community & neighborhood
Location
- Region: New Hope
- Municipality: SOLEBURY TWP
Other
Other facts
- Listing agreement: Exclusive Right To Sell
- Ownership: Fee Simple
Price history
| Date | Event | Price |
|---|---|---|
| 11/4/2025 | Listing removed | $1,600,000 |
Source: | ||
| 10/14/2025 | Listed for sale | $1,600,000 |
Source: | ||
| 10/5/2025 | Contingent | $1,600,000 |
Source: | ||
| 9/26/2025 | Listed for sale | $1,600,000+188.3% |
Source: | ||
| 3/20/2023 | Sold | $555,000-13.1% |
Source: | ||
Public tax history
| Year | Property taxes | Tax assessment |
|---|---|---|
| 2025 | $8,123 +0.7% | $48,000 |
| 2024 | $8,071 +5.4% | $48,000 |
| 2023 | $7,656 +0.7% | $48,000 |
Find assessor info on the county website
Neighborhood: 18938
Nearby schools
GreatSchools rating
- 7/10New Hope-Solebury Upper El SchoolGrades: 3-5Distance: 1.8 mi
- 8/10New Hope-Solebury Middle SchoolGrades: 6-8Distance: 1.8 mi
- 8/10New Hope-Solebury High SchoolGrades: 9-12Distance: 1.9 mi
Schools provided by the listing agent
- Elementary: New Hope-solebury Upper
- Middle: New Hope-solebury
- High: New Hope-solebury
- District: New Hope-solebury
Source: Bright MLS. This data may not be complete. We recommend contacting the local school district to confirm school assignments for this home.
Get a cash offer in 3 minutes
Find out how much your home could sell for in as little as 3 minutes with a no-obligation cash offer.
Estimated market value$1,526,700
Get a cash offer in 3 minutes
Find out how much your home could sell for in as little as 3 minutes with a no-obligation cash offer.
Estimated market value
$1,526,700

