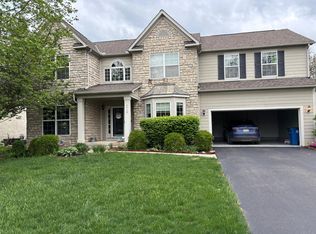Welcome to 7034 Cavalry Ct a beautifully renovated 4-bedroom, 2.5-bath home located on a quiet cul-de-sac in one of Dublin's most desirable neighborhoods. Step inside to find a bright, open-concept layout featuring hardwood floors, fresh paint, and designer fixtures throughout. The updated kitchen is a showstopper, complete with quartz countertops, stainless steel appliances, and ample cabinet space. The kitchen flows seamlessly into the dining area and cozy living room with a fireplace ideal for entertaining or everyday comfort.
Upstairs, the expansive primary suite includes a walk-in closet and a fully updated bathroom. Three additional bedrooms provide plenty of space for family, guests, or remote work.
Outside, enjoy a private, fenced backyard with a patio perfect for grilling or relaxing outdoors. The home also includes a 2-car attached garage, central A/C, and in-unit laundry.
Situated in the top-rated Dublin City School District, this home is just minutes away from sought-after Scottish Corners Elementary and Dublin Coffman High School. Along with being just minutes away from Bridge Park, Muirfield Village, local parks, golf courses, and all that Dublin has to offer!
Don't miss this opportunity to live in a move-in-ready home in a fantastic location. Schedule your tour today!
The renter is responsible for setting up the electric bill, gas bill, and water bill. The renter is expected to pay for and maintain these utilities on their own. Renter is also responsible for lawn care/ grass cutting inside and behind the fenced backyard, along with the front yard. No smoking, ideally no pets, however negotiable based on the size of the pet. Minimum 1-year lease term, or renter looking for a rent-to-buy option.
House for rent
Accepts Zillow applications
$3,550/mo
7034 Cavalry Ct, Dublin, OH 43017
4beds
2,347sqft
Price may not include required fees and charges.
Single family residence
Available now
No pets
Central air
In unit laundry
Attached garage parking
Forced air
What's special
Bright open-concept layoutQuiet cul-de-sacFully updated bathroomExpansive primary suiteStainless steel appliancesFresh paintDesigner fixtures
- 3 days
- on Zillow |
- -- |
- -- |
Travel times
Facts & features
Interior
Bedrooms & bathrooms
- Bedrooms: 4
- Bathrooms: 3
- Full bathrooms: 3
Heating
- Forced Air
Cooling
- Central Air
Appliances
- Included: Dishwasher, Dryer, Freezer, Microwave, Oven, Refrigerator, Washer
- Laundry: In Unit
Features
- Walk In Closet
- Flooring: Carpet, Hardwood
Interior area
- Total interior livable area: 2,347 sqft
Property
Parking
- Parking features: Attached
- Has attached garage: Yes
- Details: Contact manager
Features
- Exterior features: Electricity not included in rent, Gas not included in rent, Heating system: Forced Air, Walk In Closet, Water not included in rent
Details
- Parcel number: 27300354600
Construction
Type & style
- Home type: SingleFamily
- Property subtype: Single Family Residence
Community & HOA
Location
- Region: Dublin
Financial & listing details
- Lease term: 1 Year
Price history
| Date | Event | Price |
|---|---|---|
| 7/1/2025 | Listed for rent | $3,550$2/sqft |
Source: Zillow Rentals | ||
| 7/1/2025 | Listing removed | $569,900$243/sqft |
Source: | ||
| 6/25/2025 | Price change | $569,900-0.9%$243/sqft |
Source: | ||
| 6/11/2025 | Listed for sale | $574,900+19.8%$245/sqft |
Source: | ||
| 5/2/2025 | Sold | $480,000-7.7%$205/sqft |
Source: | ||
![[object Object]](https://photos.zillowstatic.com/fp/61489174775ce249d22c25a663f8d049-p_i.jpg)
