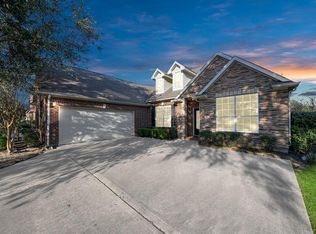Furnished - Ready to Move IN - 1) Living Room Furniture 2) 3 Beds in 3 Bedrooms Rooms furniture 3) 2 Tvs and 2 soundbard 4) Study 5) Dining Table. All can be included. COMPLETELY REMODELED by three architects from around the world, blending unique design visions for a functional and beautiful space. Every detail has been meticulously crafted, from porcelain tile flooring to custom lighting. This home features TWO MASTERS BEDROOMS, each with its own ensuite, offering privacy and luxury. It also includes two Studies, ideal for a home office or library, and 2 KITCHENS with modern finishes and top-tier appliances. Situated on a large corner lot with a huge backyard, there's plenty of room for customization. This home also offers a new water softener, reverse osmosis system, two refrigerators, 2 TV along with a sound bar in ground floor and new kitchen appliances.
Copyright notice - Data provided by HAR.com 2022 - All information provided should be independently verified.
House for rent
$6,000/mo
7034 Argonne Trl, Sugar Land, TX 77479
4beds
4,000sqft
Price is base rent and doesn't include required fees.
Singlefamily
Available now
-- Pets
Electric, ceiling fan
Gas dryer hookup laundry
2 Attached garage spaces parking
Natural gas, fireplace
What's special
Modern finishesTwo masters bedroomsPorcelain tile flooringTop-tier appliancesCorner lotTwo studies
- 23 days
- on Zillow |
- -- |
- -- |
Travel times
Facts & features
Interior
Bedrooms & bathrooms
- Bedrooms: 4
- Bathrooms: 5
- Full bathrooms: 4
- 1/2 bathrooms: 1
Heating
- Natural Gas, Fireplace
Cooling
- Electric, Ceiling Fan
Appliances
- Included: Dishwasher, Disposal, Double Oven, Dryer, Microwave, Oven, Refrigerator, Stove, Washer
- Laundry: Gas Dryer Hookup, In Unit, Washer Hookup
Features
- 2 Primary Bedrooms, Ceiling Fan(s), Crown Molding, En-Suite Bath, Formal Entry/Foyer, Primary Bed - 1st Floor, Primary Bed - 2nd Floor, Sitting Area, Walk-In Closet(s)
- Flooring: Tile, Wood
- Has fireplace: Yes
Interior area
- Total interior livable area: 4,000 sqft
Video & virtual tour
Property
Parking
- Total spaces: 2
- Parking features: Attached, Covered
- Has attached garage: Yes
- Details: Contact manager
Features
- Stories: 2
- Exterior features: 0 Up To 1/4 Acre, 2 Primary Bedrooms, Architecture Style: Contemporary/Modern, Attached, Back Yard, Basketball Court, Clubhouse, Corner Lot, Crown Molding, ENERGY STAR Qualified Appliances, En-Suite Bath, Exercise Room, Fitness Center, Flooring: Wood, Formal Entry/Foyer, Gas Dryer Hookup, Gas Log, Heating: Gas, Jogging Path, Jogging Track, Lot Features: Back Yard, Corner Lot, Subdivided, 0 Up To 1/4 Acre, Park, Party Room, Picnic Area, Playground, Pool, Primary Bed - 1st Floor, Primary Bed - 2nd Floor, Security, Sitting Area, Splash Pad, Sport Court, Sprinkler System, Subdivided, Tennis Court(s), Trail(s), Trash, Walk-In Closet(s), Washer Hookup
Details
- Parcel number: 8707100010150907
Construction
Type & style
- Home type: SingleFamily
- Property subtype: SingleFamily
Condition
- Year built: 2010
Community & HOA
Community
- Features: Clubhouse, Fitness Center, Playground, Tennis Court(s)
HOA
- Amenities included: Basketball Court, Fitness Center, Tennis Court(s)
Location
- Region: Sugar Land
Financial & listing details
- Lease term: Long Term,12 Months
Price history
| Date | Event | Price |
|---|---|---|
| 4/29/2025 | Listed for rent | $6,000-7.7%$2/sqft |
Source: | ||
| 4/29/2025 | Listing removed | $6,500$2/sqft |
Source: | ||
| 4/23/2025 | Price change | $6,500-1.5%$2/sqft |
Source: | ||
| 3/20/2025 | Listed for rent | $6,600$2/sqft |
Source: | ||
![[object Object]](https://photos.zillowstatic.com/fp/3c979df91e992706f5550f1b9fd3d5f5-p_i.jpg)
