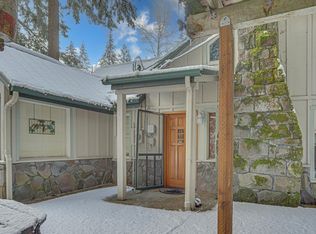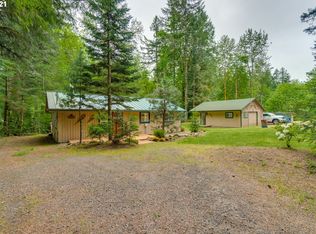Newly built 28x48 Palm Harbour mobile home sitting on a 1/2 acre land with surrounding trees/wood just off Lolo pass Rd and Hwy 26. Home has 3 bedrooms with carpeted floors, and a master bath with tile backsplash. This home features an open living area, appliances included. There is a large front window in the living area for ample natural lighting. New septic system. Lots of parking, close to Zigzag River! Room for a small shop, lots of parking.
This property is off market, which means it's not currently listed for sale or rent on Zillow. This may be different from what's available on other websites or public sources.

