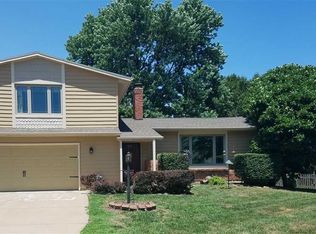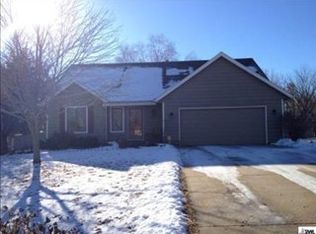Sold on 06/16/23
Price Unknown
7033 SW 33rd St, Topeka, KS 66614
4beds
2,674sqft
Single Family Residence, Residential
Built in 1980
0.38 Acres Lot
$296,100 Zestimate®
$--/sqft
$2,252 Estimated rent
Home value
$296,100
$281,000 - $311,000
$2,252/mo
Zestimate® history
Loading...
Owner options
Explore your selling options
What's special
A well "thought out" home design! A big take away of this home is its striking, two-story fireplace that extends from the lower level of the basement up through a custom, railed opening, and meets the living room ceiling. Seller designed the large windows to face the massive brick fireplace to absorb the sun's heat for a solar effect. The home's abundant supply of windows is accompanied by large exterior roller shutters for additional home efficiency. Classic selections made throughout as noted by the classy, neutral ceramic tiled kitchen floor, stainless steel kitchen appliances, Onyx & custom tile in the bathrooms, glass shower doors in the walk in shower, light fixtures, & more. Spacious rooms include the living room-dining room combination, large eat-in kitchen with room for bar stools, & sizable bedrooms (both bedrooms on upper level have walk-in closets). Lower level walks out directly to the patio in the large backyard! Home was recently professionally cleaned as was the carpet! Such a pleasant home! All offers will be presented to seller as received, Seller will review offers 5 pm 5-15-23.
Zillow last checked: 8 hours ago
Listing updated: June 16, 2023 at 08:50am
Listed by:
Liesel Kirk-Fink 785-249-0081,
Kirk & Cobb, Inc.
Bought with:
Patrick Dixon, SP00221136
Countrywide Realty, Inc.
Source: Sunflower AOR,MLS#: 229050
Facts & features
Interior
Bedrooms & bathrooms
- Bedrooms: 4
- Bathrooms: 2
- Full bathrooms: 2
Primary bedroom
- Level: Main
- Area: 224
- Dimensions: 16 x 14
Bedroom 2
- Level: Main
- Area: 159.35
- Dimensions: 12'10 x 12'5
Bedroom 3
- Level: Basement
- Area: 150.94
- Dimensions: 15'9 x 9'7
Bedroom 4
- Level: Basement
- Area: 128.44
- Dimensions: 11'5 x 11'3
Dining room
- Level: Main
- Area: 161.42
- Dimensions: 13 x 12'5
Family room
- Level: Basement
- Area: 335.5
- Dimensions: 22 x 15'3
Kitchen
- Level: Main
- Area: 238.88
- Dimensions: 19'6 x 12'3
Laundry
- Level: Basement
Living room
- Level: Main
- Area: 180
- Dimensions: 15 x 12
Heating
- Natural Gas
Cooling
- Central Air
Appliances
- Included: Electric Range, Dishwasher, Refrigerator
- Laundry: In Basement, Separate Room
Features
- Flooring: Ceramic Tile, Carpet
- Basement: Concrete,Finished,Partially Finished,Walk-Out Access
- Number of fireplaces: 1
- Fireplace features: One, Gas Starter, Family Room
Interior area
- Total structure area: 2,674
- Total interior livable area: 2,674 sqft
- Finished area above ground: 1,534
- Finished area below ground: 1,140
Property
Parking
- Parking features: Attached
- Has attached garage: Yes
Features
- Patio & porch: Patio, Deck
- Fencing: Chain Link
Lot
- Size: 0.38 Acres
Details
- Parcel number: R57076
- Special conditions: Standard,Arm's Length
Construction
Type & style
- Home type: SingleFamily
- Property subtype: Single Family Residence, Residential
Materials
- Brick, Vinyl Siding
- Roof: Architectural Style
Condition
- Year built: 1980
Utilities & green energy
- Water: Public
Community & neighborhood
Location
- Region: Topeka
- Subdivision: Sherwood Estates #5
Price history
| Date | Event | Price |
|---|---|---|
| 6/16/2023 | Sold | -- |
Source: | ||
| 5/16/2023 | Pending sale | $230,000$86/sqft |
Source: | ||
| 5/12/2023 | Listed for sale | $230,000$86/sqft |
Source: | ||
Public tax history
| Year | Property taxes | Tax assessment |
|---|---|---|
| 2025 | -- | $28,775 +2% |
| 2024 | $4,014 +24.3% | $28,210 +20.8% |
| 2023 | $3,230 +11% | $23,347 +11% |
Find assessor info on the county website
Neighborhood: 66614
Nearby schools
GreatSchools rating
- 6/10Farley Elementary SchoolGrades: PK-6Distance: 0.4 mi
- 6/10Washburn Rural Middle SchoolGrades: 7-8Distance: 3.8 mi
- 8/10Washburn Rural High SchoolGrades: 9-12Distance: 3.7 mi
Schools provided by the listing agent
- Elementary: Farley Elementary School/USD 437
- Middle: Washburn Rural Middle School/USD 437
- High: Washburn Rural High School/USD 437
Source: Sunflower AOR. This data may not be complete. We recommend contacting the local school district to confirm school assignments for this home.

