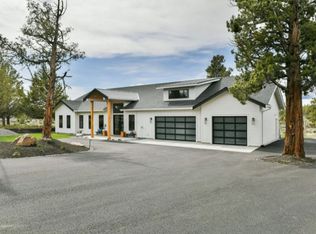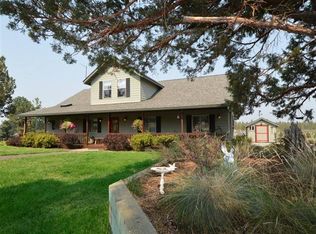Closed
$847,000
70325 Club Rd, Sisters, OR 97759
3beds
4baths
3,520sqft
Single Family Residence
Built in 2006
2.35 Acres Lot
$846,900 Zestimate®
$241/sqft
$4,836 Estimated rent
Home value
$846,900
$805,000 - $889,000
$4,836/mo
Zestimate® history
Loading...
Owner options
Explore your selling options
What's special
Welcome to 70325 Club Rd in delightful Sisters, Oregon. Nestled on 2.35 private acres, this property boasts breathtaking views of Mt. Jefferson and Black Butte. Step inside to explore stunning updates. The home features newly upgraded wood grain laminate flooring beautifully matched with elegant quartz kitchen countertops. With its fresh white cabinetry and a sparkling glass backsplash, the kitchen exudes a bright and inviting atmosphere. The primary bathroom offers a tranquil escape, with two new vanity sinks, a soaking tub, and stylish wood grain laminate flooring. Outdoors, enjoy a spacious patio and Trex deck, complete with a built-in BBQ, ideal for entertaining. A size-able shop provides exceptional storage and workspace, featuring an office perfect for crafts or business. Above the shop, a generous 1,200 sqft living area includes two bedrooms, a living room, and a kitchen, ideal for guests or additional living space. Home is sold partially furnished.
Zillow last checked: 8 hours ago
Listing updated: February 10, 2026 at 03:54am
Listed by:
Stellar Realty Northwest 541-508-3148
Bought with:
Keller Williams Realty Central Oregon
Source: Oregon Datashare,MLS#: 220204344
Facts & features
Interior
Bedrooms & bathrooms
- Bedrooms: 3
- Bathrooms: 4
Heating
- Electric, Forced Air, Heat Pump, Wall Furnace, Wood, Zoned
Cooling
- Central Air, Heat Pump, Wall/Window Unit(s), Zoned
Appliances
- Included: Cooktop, Dishwasher, Dryer, Microwave, Oven, Refrigerator, Washer, Water Heater
Features
- Breakfast Bar, Ceiling Fan(s), Double Vanity, Fiberglass Stall Shower, Linen Closet, Shower/Tub Combo, Soaking Tub, Solid Surface Counters, Walk-In Closet(s)
- Flooring: Carpet, Laminate, Tile
- Windows: Double Pane Windows, Vinyl Frames
- Basement: None
- Has fireplace: Yes
- Fireplace features: Family Room, Wood Burning
- Common walls with other units/homes: No Common Walls
Interior area
- Total structure area: 2,320
- Total interior livable area: 3,520 sqft
Property
Parking
- Total spaces: 2
- Parking features: Asphalt, Attached, Driveway, Garage Door Opener
- Attached garage spaces: 2
- Has uncovered spaces: Yes
Features
- Levels: Two
- Stories: 2
- Patio & porch: Covered, Deck, Front Porch, Patio, Porch, Wrap Around
- Exterior features: Built-in Barbecue, Fire Pit
- Has view: Yes
- View description: Mountain(s), Neighborhood
Lot
- Size: 2.35 Acres
- Features: Drip System, Level, Native Plants, Sprinkler Timer(s), Sprinklers In Front, Sprinklers In Rear, Wooded
Details
- Additional structures: Guest House, Shed(s), Storage, Workshop
- Parcel number: 167055
- Zoning description: EFUSC, RR10
- Special conditions: Standard
Construction
Type & style
- Home type: SingleFamily
- Architectural style: Northwest,Ranch
- Property subtype: Single Family Residence
Materials
- Frame
- Foundation: Stemwall
- Roof: Composition
Condition
- New construction: No
- Year built: 2006
Utilities & green energy
- Sewer: Septic Tank, Standard Leach Field
- Water: Public
Community & neighborhood
Security
- Security features: Carbon Monoxide Detector(s), Smoke Detector(s)
Location
- Region: Sisters
- Subdivision: Squaw Creek Canyon
Other
Other facts
- Listing terms: Cash,Conventional,FHA,USDA Loan,VA Loan
- Road surface type: Paved
Price history
| Date | Event | Price |
|---|---|---|
| 1/28/2026 | Sold | $847,000-0.1%$241/sqft |
Source: | ||
| 12/30/2025 | Pending sale | $847,500$241/sqft |
Source: | ||
| 12/2/2025 | Price change | $847,500-5.6%$241/sqft |
Source: | ||
| 9/13/2025 | Price change | $897,500-5%$255/sqft |
Source: | ||
| 7/30/2025 | Price change | $945,000-5%$268/sqft |
Source: | ||
Public tax history
| Year | Property taxes | Tax assessment |
|---|---|---|
| 2025 | $5,315 +3.2% | $338,560 +3% |
| 2024 | $5,150 +2.9% | $328,700 +6.1% |
| 2023 | $5,005 +5.2% | $309,840 |
Find assessor info on the county website
Neighborhood: 97759
Nearby schools
GreatSchools rating
- 8/10Sisters Elementary SchoolGrades: K-4Distance: 5.8 mi
- 6/10Sisters Middle SchoolGrades: 5-8Distance: 6.9 mi
- 8/10Sisters High SchoolGrades: 9-12Distance: 7 mi
Schools provided by the listing agent
- Elementary: Sisters Elem
- Middle: Sisters Middle
- High: Sisters High
Source: Oregon Datashare. This data may not be complete. We recommend contacting the local school district to confirm school assignments for this home.
Get a cash offer in 3 minutes
Find out how much your home could sell for in as little as 3 minutes with a no-obligation cash offer.
Estimated market value$846,900
Get a cash offer in 3 minutes
Find out how much your home could sell for in as little as 3 minutes with a no-obligation cash offer.
Estimated market value
$846,900


