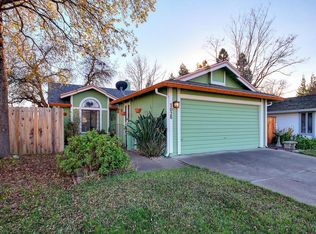Closed
$530,000
7032 Springmont Dr, Elk Grove, CA 95758
3beds
1,410sqft
Single Family Residence
Built in 1988
4,983.26 Square Feet Lot
$515,400 Zestimate®
$376/sqft
$2,497 Estimated rent
Home value
$515,400
$464,000 - $572,000
$2,497/mo
Zestimate® history
Loading...
Owner options
Explore your selling options
What's special
Welcome to this stunning 3-bedroom home, move-in ready and nestled in a fantastic neighborhood. With fresh interior and exterior paint, as well as brand-new carpeting throughout, this home is sure to impress. The bright kitchen boasts granite countertops and ample storage space. Enjoy the spacious family room, highlighted by soaring ceilings and a cozy wood-burning fireplace. Upstairs, the generous primary suite features dual closets, dual sinks, and vaulted ceilings. Additional highlights include an indoor laundry room, a convenient half bath for guests, an attached two-car garage, and a large, fully fenced private backyard. Ideally located just minutes from shopping, dining, schools, parks, and freeway access, this home offers both comfort and convenience.
Zillow last checked: 8 hours ago
Listing updated: December 06, 2024 at 04:33pm
Listed by:
Scott Mercer,
Redfin Corporation
Bought with:
Mike Chen, DRE #02037920
Keller Williams Realty
Source: MetroList Services of CA,MLS#: 224116551Originating MLS: MetroList Services, Inc.
Facts & features
Interior
Bedrooms & bathrooms
- Bedrooms: 3
- Bathrooms: 3
- Full bathrooms: 2
- Partial bathrooms: 1
Primary bedroom
- Features: Closet
Primary bathroom
- Features: Shower Stall(s), Double Vanity, Tile, Window
Dining room
- Features: Formal Area
Kitchen
- Features: Breakfast Area, Pantry Cabinet, Granite Counters
Heating
- Central, Natural Gas
Cooling
- Ceiling Fan(s), Central Air
Appliances
- Included: Free-Standing Gas Range, Free-Standing Refrigerator, Range Hood, Dishwasher, Disposal
- Laundry: Laundry Room, Inside Room
Features
- Flooring: Carpet, Tile, Vinyl
- Attic: Room
- Number of fireplaces: 1
- Fireplace features: Family Room, Wood Burning
Interior area
- Total interior livable area: 1,410 sqft
Property
Parking
- Total spaces: 2
- Parking features: Attached, Driveway
- Attached garage spaces: 2
- Has uncovered spaces: Yes
Features
- Stories: 2
- Fencing: Back Yard,Wood
Lot
- Size: 4,983 sqft
- Features: Curb(s)/Gutter(s), Low Maintenance
Details
- Parcel number: 11604400050000
- Zoning description: RD-7
- Special conditions: Standard
Construction
Type & style
- Home type: SingleFamily
- Architectural style: Contemporary
- Property subtype: Single Family Residence
Materials
- Frame, Wood Siding
- Foundation: Concrete, Slab
- Roof: Composition
Condition
- Year built: 1988
Utilities & green energy
- Sewer: In & Connected, Public Sewer
- Water: Public
- Utilities for property: Cable Available, Internet Available, Natural Gas Connected
Community & neighborhood
Location
- Region: Elk Grove
Other
Other facts
- Road surface type: Paved
Price history
| Date | Event | Price |
|---|---|---|
| 12/6/2024 | Sold | $530,000-1.8%$376/sqft |
Source: MetroList Services of CA #224116551 | ||
| 11/11/2024 | Pending sale | $539,900$383/sqft |
Source: MetroList Services of CA #224116551 | ||
| 10/22/2024 | Listed for sale | $539,900+79.7%$383/sqft |
Source: MetroList Services of CA #224116551 | ||
| 3/8/2017 | Listing removed | $1,775$1/sqft |
Source: Sac City Rentals | ||
| 3/7/2017 | Listed for rent | $1,775$1/sqft |
Source: Sac City Rentals | ||
Public tax history
| Year | Property taxes | Tax assessment |
|---|---|---|
| 2025 | -- | $530,000 +55% |
| 2024 | $5,344 +3% | $341,912 +2% |
| 2023 | $5,191 +5.9% | $335,209 +2% |
Find assessor info on the county website
Neighborhood: 95758
Nearby schools
GreatSchools rating
- 6/10Foulks Ranch Elementary SchoolGrades: K-6Distance: 0.6 mi
- 4/10Harriet G. Eddy Middle SchoolGrades: 7-8Distance: 0.3 mi
- 7/10Laguna Creek High SchoolGrades: 9-12Distance: 1 mi
Get a cash offer in 3 minutes
Find out how much your home could sell for in as little as 3 minutes with a no-obligation cash offer.
Estimated market value
$515,400
Get a cash offer in 3 minutes
Find out how much your home could sell for in as little as 3 minutes with a no-obligation cash offer.
Estimated market value
$515,400
