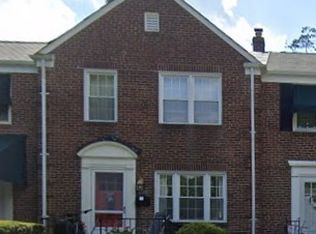Sold for $400,000
$400,000
7032 Heathfield Rd, Baltimore, MD 21212
3beds
1,451sqft
Townhouse
Built in 1955
1,900 Square Feet Lot
$401,100 Zestimate®
$276/sqft
$2,312 Estimated rent
Home value
$401,100
$365,000 - $441,000
$2,312/mo
Zestimate® history
Loading...
Owner options
Explore your selling options
What's special
Updated and Move-in Ready Rodgers Forge Beauty! 7032 Heathfield Road offers gleaming hardwood flooring, open and updated bright white Kitchen finished with granite countertops, 5 burner gas range, upwards and undermount lighting, pendants, ample seating and soft close cabinetry. The Upper Level bedrooms share a full bath renovated in 2024. The bathroom improvements include ceramic tile flooring, tub shower w/product niche, pedestal sink and commode. The Lower Level is the perfect spot to watch the game, offers ample built-in storage and adjoins the laundry/utility room. A full list of improvements are available at your private showing but include: Roof - 2017, HVAC - 2018, Bosch Dishwasher - 2023, Replacement windows to name a few! Schedule today!
Zillow last checked: 8 hours ago
Listing updated: March 28, 2025 at 10:16am
Listed by:
Laura M. Ball 410-458-5748,
Cummings & Co. Realtors
Bought with:
Krissy Doherty, RS-0038200
Northrop Realty
Source: Bright MLS,MLS#: MDBC2119056
Facts & features
Interior
Bedrooms & bathrooms
- Bedrooms: 3
- Bathrooms: 2
- Full bathrooms: 1
- 1/2 bathrooms: 1
Primary bedroom
- Features: Ceiling Fan(s), Flooring - HardWood
- Level: Upper
- Area: 168 Square Feet
- Dimensions: 14 x 12
Bedroom 2
- Features: Ceiling Fan(s), Flooring - HardWood
- Level: Upper
- Area: 156 Square Feet
- Dimensions: 13 x 12
Bedroom 3
- Features: Ceiling Fan(s), Flooring - HardWood
- Level: Upper
- Area: 99 Square Feet
- Dimensions: 11 x 9
Dining room
- Features: Flooring - HardWood, Chair Rail
- Level: Main
- Area: 165 Square Feet
- Dimensions: 15 x 11
Family room
- Features: Built-in Features
- Level: Lower
- Area: 238 Square Feet
- Dimensions: 17 x 14
Other
- Features: Bathroom - Tub Shower, Built-in Features, Flooring - Ceramic Tile
- Level: Upper
Kitchen
- Features: Breakfast Bar, Granite Counters, Flooring - Ceramic Tile, Kitchen - Gas Cooking, Lighting - Ceiling, Lighting - Pendants
- Level: Main
- Area: 120 Square Feet
- Dimensions: 15 x 8
Living room
- Features: Flooring - HardWood
- Level: Main
- Area: 210 Square Feet
- Dimensions: 15 x 14
Storage room
- Level: Lower
- Area: 288 Square Feet
- Dimensions: 18 x 16
Heating
- Forced Air, Natural Gas
Cooling
- Ceiling Fan(s), Central Air, Electric
Appliances
- Included: Microwave, Dishwasher, Disposal, Dryer, Ice Maker, Refrigerator, Stainless Steel Appliance(s), Cooktop, Washer, Water Heater, Gas Water Heater
- Laundry: In Basement
Features
- Attic, Breakfast Area, Built-in Features, Ceiling Fan(s), Combination Kitchen/Dining, Dining Area, Bathroom - Tub Shower, Chair Railings, Eat-in Kitchen
- Flooring: Hardwood, Wood
- Doors: Storm Door(s)
- Windows: Bay/Bow, Double Pane Windows, Replacement, Screens
- Basement: Full,Rear Entrance,Shelving,Sump Pump,Walk-Out Access,Workshop,Partially Finished,Improved
- Has fireplace: No
Interior area
- Total structure area: 1,824
- Total interior livable area: 1,451 sqft
- Finished area above ground: 1,216
- Finished area below ground: 235
Property
Parking
- Parking features: On Street
- Has uncovered spaces: Yes
Accessibility
- Accessibility features: None
Features
- Levels: Three
- Stories: 3
- Patio & porch: Patio
- Exterior features: Sidewalks
- Pool features: None
- Fencing: Partial,Back Yard
Lot
- Size: 1,900 sqft
- Features: Landscaped
Details
- Additional structures: Above Grade, Below Grade
- Parcel number: 04090913555820
- Zoning: RESIDENTIAL
- Special conditions: Standard
Construction
Type & style
- Home type: Townhouse
- Architectural style: Colonial
- Property subtype: Townhouse
Materials
- Brick
- Foundation: Block
- Roof: Asphalt
Condition
- Very Good
- New construction: No
- Year built: 1955
Utilities & green energy
- Sewer: Public Sewer
- Water: Public
- Utilities for property: Cable Connected, Fiber Optic
Community & neighborhood
Location
- Region: Baltimore
- Subdivision: Rodgers Forge
Other
Other facts
- Listing agreement: Exclusive Right To Sell
- Ownership: Fee Simple
Price history
| Date | Event | Price |
|---|---|---|
| 3/28/2025 | Sold | $400,000$276/sqft |
Source: | ||
| 2/23/2025 | Contingent | $400,000$276/sqft |
Source: | ||
| 2/21/2025 | Listed for sale | $400,000+14.3%$276/sqft |
Source: | ||
| 5/18/2021 | Sold | $350,000$241/sqft |
Source: | ||
| 4/19/2021 | Pending sale | $350,000+3%$241/sqft |
Source: | ||
Public tax history
| Year | Property taxes | Tax assessment |
|---|---|---|
| 2025 | $4,905 +28.2% | $337,800 +7% |
| 2024 | $3,825 +7.6% | $315,600 +7.6% |
| 2023 | $3,556 +8.2% | $293,400 +8.2% |
Find assessor info on the county website
Neighborhood: Rodgers Forge
Nearby schools
GreatSchools rating
- 10/10Rodgers Forge Elementary SchoolGrades: K-5Distance: 0.3 mi
- 6/10Dumbarton Middle SchoolGrades: 6-8Distance: 0.1 mi
- 9/10Towson High Law & Public PolicyGrades: 9-12Distance: 0.9 mi
Schools provided by the listing agent
- Elementary: Rodgers Forge
- Middle: Dumbarton
- High: Towson
- District: Baltimore County Public Schools
Source: Bright MLS. This data may not be complete. We recommend contacting the local school district to confirm school assignments for this home.
Get pre-qualified for a loan
At Zillow Home Loans, we can pre-qualify you in as little as 5 minutes with no impact to your credit score.An equal housing lender. NMLS #10287.
