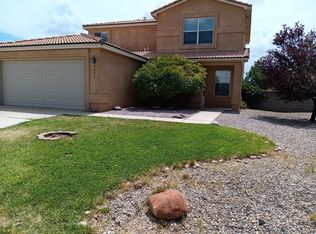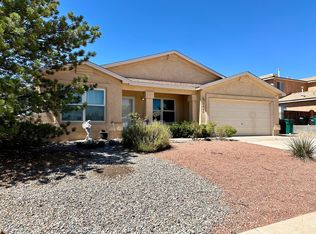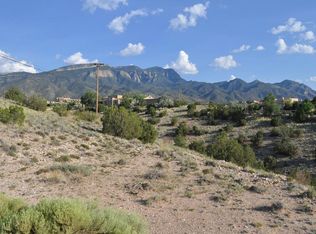Sold
Price Unknown
7032 Glen Hills Dr NE, Rio Rancho, NM 87144
3beds
1,269sqft
Single Family Residence
Built in 1999
9,583.2 Square Feet Lot
$309,600 Zestimate®
$--/sqft
$1,819 Estimated rent
Home value
$309,600
$282,000 - $341,000
$1,819/mo
Zestimate® history
Loading...
Owner options
Explore your selling options
What's special
Well designed home on a spacious 0.22-acre lot with stunning views and a large backyard--perfect for entertaining. Enjoy an open patio, mature trees, and desert landscaping. The open floorplan connects the kitchen, dining, and living areas, with new flooring in the primary bedroom. Side yard access adds extra convenience. The roof is approximately 5 years old. Located near top-rated schools, parks, shopping and the Blocks (RR newest food court with live entertainment) with an easy commute to both Santa Fe and the Albuquerque metro area. A must-see!
Zillow last checked: 8 hours ago
Listing updated: July 18, 2025 at 11:08am
Listed by:
NM Home Deals Inc. 505-433-1636,
Keller Williams Realty
Bought with:
Michelle Renee Sanchez, 50166
Realty One of New Mexico
Source: SWMLS,MLS#: 1085362
Facts & features
Interior
Bedrooms & bathrooms
- Bedrooms: 3
- Bathrooms: 2
- Full bathrooms: 2
Primary bedroom
- Level: Main
- Area: 144
- Dimensions: 12 x 12
Kitchen
- Level: Main
- Area: 200
- Dimensions: 20 x 10
Living room
- Level: Main
- Area: 374
- Dimensions: 22 x 17
Heating
- Central, Forced Air
Cooling
- Evaporative Cooling
Appliances
- Included: Cooktop, Dishwasher, Free-Standing Electric Range
- Laundry: Electric Dryer Hookup
Features
- Ceiling Fan(s), Main Level Primary, Pantry
- Flooring: Carpet, Laminate
- Windows: Double Pane Windows, Insulated Windows
- Has basement: No
- Has fireplace: No
Interior area
- Total structure area: 1,269
- Total interior livable area: 1,269 sqft
Property
Parking
- Total spaces: 2
- Parking features: Garage
- Garage spaces: 2
Features
- Levels: One
- Stories: 1
- Patio & porch: Open, Patio
- Exterior features: Private Yard
- Fencing: Wall
Lot
- Size: 9,583 sqft
Details
- Parcel number: R056677
- Zoning description: R-1A*
Construction
Type & style
- Home type: SingleFamily
- Property subtype: Single Family Residence
Materials
- Frame, Stucco
- Roof: Pitched,Shingle
Condition
- Resale
- New construction: No
- Year built: 1999
Utilities & green energy
- Sewer: Public Sewer
- Water: Public
- Utilities for property: Electricity Connected
Green energy
- Energy generation: None
Community & neighborhood
Location
- Region: Rio Rancho
Other
Other facts
- Listing terms: Cash,Conventional,FHA,VA Loan
Price history
| Date | Event | Price |
|---|---|---|
| 7/18/2025 | Sold | -- |
Source: | ||
| 6/9/2025 | Pending sale | $300,000$236/sqft |
Source: | ||
| 6/5/2025 | Listed for sale | $300,000+58.7%$236/sqft |
Source: | ||
| 7/28/2020 | Sold | -- |
Source: | ||
| 6/30/2020 | Pending sale | $189,000$149/sqft |
Source: Coldwell Banker Legacy #971366 Report a problem | ||
Public tax history
| Year | Property taxes | Tax assessment |
|---|---|---|
| 2025 | $2,263 -0.3% | $64,851 +3% |
| 2024 | $2,269 +2.6% | $62,962 +3% |
| 2023 | $2,211 +1.9% | $61,128 +3% |
Find assessor info on the county website
Neighborhood: Enchanted Hills
Nearby schools
GreatSchools rating
- 7/10Vista Grande Elementary SchoolGrades: K-5Distance: 1.5 mi
- 8/10Mountain View Middle SchoolGrades: 6-8Distance: 0.8 mi
- 7/10V Sue Cleveland High SchoolGrades: 9-12Distance: 3.4 mi
Get a cash offer in 3 minutes
Find out how much your home could sell for in as little as 3 minutes with a no-obligation cash offer.
Estimated market value$309,600
Get a cash offer in 3 minutes
Find out how much your home could sell for in as little as 3 minutes with a no-obligation cash offer.
Estimated market value
$309,600


