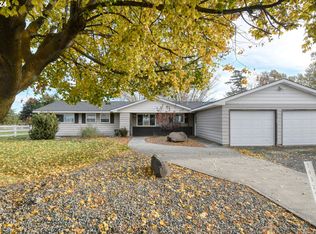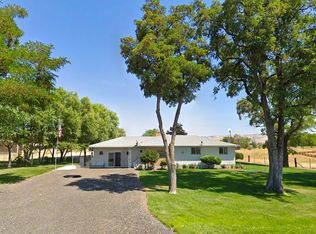4 Bedroom 2 bath home Conveniently located 5 miles South of Pendleton. Newly remodeled home on .41 acre. Western Charm throughout this beautiful home. Bring your family and live the country life. Close to McKay Reservior. Covered Patio. Outside Storage rooms. Lots of room for a shop with front and rear property road access. Exceptional opportunity.
This property is off market, which means it's not currently listed for sale or rent on Zillow. This may be different from what's available on other websites or public sources.


