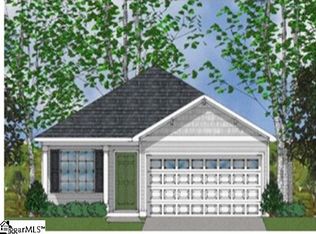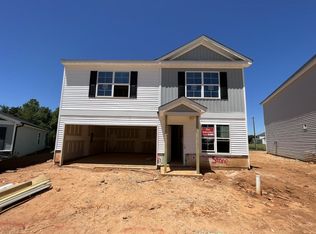Sold-in house
$292,000
7031 Wingate Dr, Inman, SC 29349
4beds
2,402sqft
Single Family Residence
Built in 2023
4,356 Square Feet Lot
$300,500 Zestimate®
$122/sqft
$2,548 Estimated rent
Home value
$300,500
$285,000 - $316,000
$2,548/mo
Zestimate® history
Loading...
Owner options
Explore your selling options
What's special
BACK ON market due to no fault of seller! Scoop this up! With the master on the first floor and 3 spacious bedrooms upstairs as well as a massive loft, there is a lot to love. The entire first floor of this home has durable LVP - even the primary bedroom. Your kitchen has plenty of counter space, and features granite countertops, white cabinets, crown trim, and gas appliances. The family room features a gas fireplace that operates at the flip of a switch. Upstairs, you will find oversized bedrooms, two of which feature walk-in closets. They share a bathroom with a double vanity for convenience and peace of mind. This home is built with practicality and life in mind - you will recognize this when you see how many closets have been added, as well as the little features that make this home one of our most requested floor plans. The location is EXCELLENT - with schools in walking distance, minutes to Ingles and upcoming Publix, shopping center a few minutes away, and now Target coming up nearby. Don't miss out! Model home now open in neighborhood.
Zillow last checked: 8 hours ago
Listing updated: August 29, 2024 at 04:10pm
Listed by:
Jessica Spinu 864-753-0565,
Mungo Homes Properties LLC Greenville
Bought with:
KIMBERLY BRING
Mungo Homes Properties LLC Greenville
Source: SAR,MLS#: 299333
Facts & features
Interior
Bedrooms & bathrooms
- Bedrooms: 4
- Bathrooms: 3
- Full bathrooms: 2
- 1/2 bathrooms: 1
- Main level bathrooms: 1
- Main level bedrooms: 1
Primary bedroom
- Level: First
- Area: 240
- Dimensions: 16x15
Bedroom 2
- Area: 195
- Dimensions: 13x15
Bedroom 3
- Area: 121
- Dimensions: 11x11
Bedroom 4
- Level: First
- Area: 132
- Dimensions: 12x11
Bonus room
- Level: Second
- Area: 156
- Dimensions: 12x13
Great room
- Area: 255
- Dimensions: 17x15
Kitchen
- Area: 110
- Dimensions: 11x10
Other
- Area: 36
- Dimensions: 6x6
Heating
- Heat Pump, Gas - Natural
Cooling
- Central Air, Electricity
Appliances
- Included: Dishwasher, Microwave, Gas Cooktop, Gas Oven, Gas Range, Gas, Tankless Water Heater
Features
- Cathedral Ceiling(s), Attic Stairs Pulldown, Ceiling - Smooth, Solid Surface Counters, Open Floorplan
- Flooring: Carpet, Vinyl
- Has basement: No
- Attic: Pull Down Stairs,Storage
- Has fireplace: No
Interior area
- Total interior livable area: 2,402 sqft
- Finished area above ground: 2,402
- Finished area below ground: 0
Property
Parking
- Total spaces: 2
- Parking features: Attached, Garage, Attached Garage
- Attached garage spaces: 2
Features
- Levels: Two
- Patio & porch: Porch
Lot
- Size: 4,356 sqft
- Dimensions: .10
- Features: Level
- Topography: Level
Details
- Parcel number: 2360008746
- Special conditions: None
Construction
Type & style
- Home type: SingleFamily
- Architectural style: Craftsman
- Property subtype: Single Family Residence
Materials
- Vinyl Siding
- Foundation: Slab
- Roof: Composition
Condition
- New construction: Yes
- Year built: 2023
Details
- Builder name: Mungo Homes
Utilities & green energy
- Electric: Broadriver
- Gas: Piedmont
- Water: Public, Spartanbur
Community & neighborhood
Security
- Security features: Smoke Detector(s)
Community
- Community features: Common Areas, Street Lights
Location
- Region: Inman
- Subdivision: Wingate
HOA & financial
HOA
- Has HOA: Yes
- HOA fee: $300 monthly
Price history
| Date | Event | Price |
|---|---|---|
| 7/30/2025 | Listing removed | $305,000$127/sqft |
Source: | ||
| 4/25/2025 | Price change | $305,000-1.6%$127/sqft |
Source: | ||
| 4/10/2025 | Listed for sale | $310,000+6.2%$129/sqft |
Source: | ||
| 9/27/2023 | Sold | $292,000-2.3%$122/sqft |
Source: | ||
| 8/26/2023 | Pending sale | $299,000$124/sqft |
Source: | ||
Public tax history
| Year | Property taxes | Tax assessment |
|---|---|---|
| 2025 | -- | $11,680 -33.3% |
| 2024 | $6,248 +2123.8% | $17,520 +2095.5% |
| 2023 | $281 | $798 |
Find assessor info on the county website
Neighborhood: 29349
Nearby schools
GreatSchools rating
- 9/10Sugar Ridge ElementaryGrades: PK-5Distance: 1.5 mi
- 7/10Boiling Springs Middle SchoolGrades: 6-8Distance: 0.7 mi
- 7/10Boiling Springs High SchoolGrades: 9-12Distance: 3 mi
Schools provided by the listing agent
- Elementary: 2-Sugar Ridge
- Middle: 2-Boiling Springs
- High: 2-Boiling Springs
Source: SAR. This data may not be complete. We recommend contacting the local school district to confirm school assignments for this home.
Get a cash offer in 3 minutes
Find out how much your home could sell for in as little as 3 minutes with a no-obligation cash offer.
Estimated market value$300,500
Get a cash offer in 3 minutes
Find out how much your home could sell for in as little as 3 minutes with a no-obligation cash offer.
Estimated market value
$300,500

