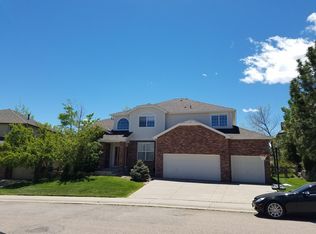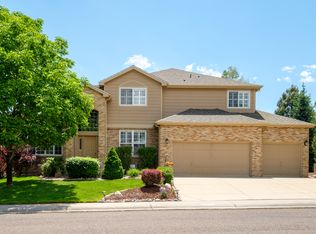Stunning Castle Pines home with updates throughout! Grand foyer entrance leads into formal living room & dining room. Vaulted ceiling family room with abundant natural lighting, gas fireplace & sprawling hickory hardwood floors. Chef's kitchen features granite countertops, stainless steel appliances, large island with prep sink, eat-in dining area & walk-in pantry. Laundry room & mud room with utility sink. Main floor office with french doors & built-in shelves. Upstairs master suite boasts double sided fireplace, double walk-in closets & 5 piece master bathroom with dual head shower & heated floors. 2 additional bedrooms with en suite full baths & walk-in closets. Finished walk-out basement features family room with gas stove, exercise room, attached green house, 3/4 bath and 4th & 5th bedrooms. Gorgeous & private backyard with double patios, waterfall, mature trees, rose garden & dog run. Attached & insulated 3 car garage. Don't miss this incredible home in Castle Pines North.
This property is off market, which means it's not currently listed for sale or rent on Zillow. This may be different from what's available on other websites or public sources.

