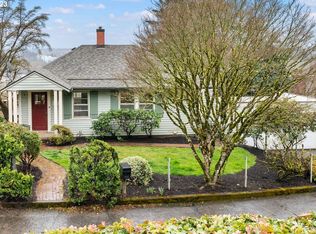Stunningly Elegant, and tastefully updated home nestled on a private corner lot just minutes from the S Waterfront bike/walking trails & boating activites. This home is ideal for multi-generational living. Master on the main w/a 2nd master suite on the upper level complete w/sitting room, WIC, w/stackable W/D, large WIC shower,soaking tub & heated floors. Custom outdoor living area, great for entertaining, w/gas firepit & architecturally designed garden area.
This property is off market, which means it's not currently listed for sale or rent on Zillow. This may be different from what's available on other websites or public sources.

