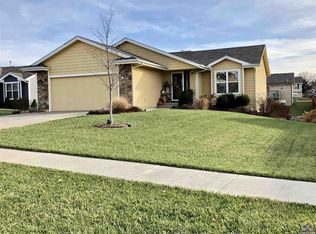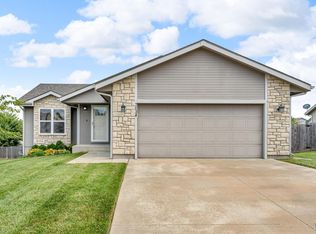Sold on 02/09/23
Price Unknown
7031 SW 17th Ter, Topeka, KS 66615
4beds
1,965sqft
Single Family Residence, Residential
Built in 2012
9,198 Acres Lot
$266,900 Zestimate®
$--/sqft
$2,184 Estimated rent
Home value
$266,900
$251,000 - $283,000
$2,184/mo
Zestimate® history
Loading...
Owner options
Explore your selling options
What's special
Beautiful and Ready To Move in Washburn Rural District Ranch Home with 3/4 Bedrooms, 3 Baths, Open floor plan for entertaining. Kitchen center island/breakfast bar, New Fridge and Dishwasher, Large main floor primary bedroom & main floor laundry. Day light windows in basement with bedroom and bathroom entry, additional office/bedroom/bonus room with closet, additional area for game room. Radon mitigation system already installed. Great back yard, tiered deck w/hot tub, fire pit area, raised garden beds, good size storage shed and wood privacy fence. Extra parking pad for to shooting baskets!
Zillow last checked: 8 hours ago
Listing updated: February 09, 2023 at 11:29am
Listed by:
Jim Davis 785-806-2370,
KW One Legacy Partners, LLC
Bought with:
Lisa Christopher, 00230837
KW One Legacy Partners, LLC
Source: Sunflower AOR,MLS#: 227121
Facts & features
Interior
Bedrooms & bathrooms
- Bedrooms: 4
- Bathrooms: 3
- Full bathrooms: 3
Primary bedroom
- Level: Main
- Area: 176.4
- Dimensions: 14x12.6
Bedroom 2
- Level: Main
- Area: 140
- Dimensions: 14x10
Bedroom 3
- Level: Basement
- Area: 182
- Dimensions: 14x13
Bedroom 4
- Level: Basement
- Area: 165
- Dimensions: 15x11
Great room
- Level: Basement
- Area: 228
- Dimensions: 19x12
Kitchen
- Level: Main
- Area: 235.2
- Dimensions: 19.6x12
Laundry
- Level: Main
Living room
- Level: Main
- Area: 240
- Dimensions: 16x15
Heating
- Natural Gas
Cooling
- Central Air
Appliances
- Included: Electric Range
- Laundry: Main Level
Features
- Flooring: Vinyl, Carpet
- Windows: Insulated Windows
- Basement: Sump Pump,Concrete,Full,Partially Finished
- Has fireplace: No
Interior area
- Total structure area: 1,965
- Total interior livable area: 1,965 sqft
- Finished area above ground: 1,125
- Finished area below ground: 840
Property
Parking
- Parking features: Attached, Auto Garage Opener(s), Garage Door Opener
- Has attached garage: Yes
Features
- Patio & porch: Deck
- Fencing: Fenced,Wood,Privacy
Lot
- Size: 9,198 Acres
- Features: Sidewalk
Details
- Parcel number: 1430604009017000
- Special conditions: Standard,Arm's Length
Construction
Type & style
- Home type: SingleFamily
- Architectural style: Ranch
- Property subtype: Single Family Residence, Residential
Materials
- Frame
- Roof: Composition,Architectural Style
Condition
- Year built: 2012
Utilities & green energy
- Water: Public
Community & neighborhood
Location
- Region: Topeka
- Subdivision: Hidden Valley #5
Price history
| Date | Event | Price |
|---|---|---|
| 2/9/2023 | Sold | -- |
Source: | ||
| 12/15/2022 | Pending sale | $259,900$132/sqft |
Source: | ||
| 12/10/2022 | Listed for sale | $259,900+42.4%$132/sqft |
Source: | ||
| 2/1/2019 | Sold | -- |
Source: | ||
| 12/2/2018 | Listed for sale | $182,500$93/sqft |
Source: Keller Williams One Legacy Partners #204816 | ||
Public tax history
| Year | Property taxes | Tax assessment |
|---|---|---|
| 2025 | -- | $31,062 +0.7% |
| 2024 | $5,521 +2.1% | $30,855 |
| 2023 | $5,406 +15.7% | $30,855 +24.8% |
Find assessor info on the county website
Neighborhood: 66615
Nearby schools
GreatSchools rating
- 6/10Wanamaker Elementary SchoolGrades: PK-6Distance: 1.3 mi
- 6/10Washburn Rural Middle SchoolGrades: 7-8Distance: 5.6 mi
- 8/10Washburn Rural High SchoolGrades: 9-12Distance: 5.5 mi
Schools provided by the listing agent
- Elementary: Wanamaker Elementary School/USD 437
- Middle: Washburn Rural Middle School/USD 437
- High: Washburn Rural High School/USD 437
Source: Sunflower AOR. This data may not be complete. We recommend contacting the local school district to confirm school assignments for this home.

