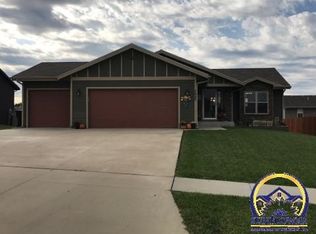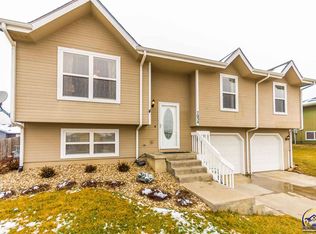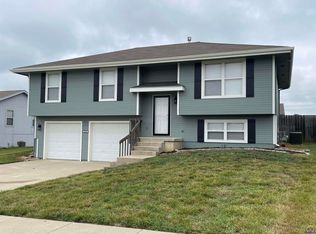Sold on 02/03/25
Price Unknown
7031 SW 17th St, Topeka, KS 66615
4beds
2,340sqft
Single Family Residence, Residential
Built in 2012
8,929.8 Square Feet Lot
$327,200 Zestimate®
$--/sqft
$2,231 Estimated rent
Home value
$327,200
$311,000 - $344,000
$2,231/mo
Zestimate® history
Loading...
Owner options
Explore your selling options
What's special
Wow! Located in the Hidden Valley Subdivision within the Washburn Rural School District, this beautifully maintained ranch-style home offers a perfect blend of comfort, space, and functionality. The main level features a spacious kitchen with a generously sized island thats perfect for meal prep or casual dining. The open layout creates a seamless flow between the kitchen, dining and living areas, making it easy for entertaining. The finished basement provides a large rec space that can be used in a variety of ways. You'll also find a spacious bedroom with a large walk-in closet and full bathroom. Step outside and enjoy the perfectly manicured backyard that has been thoughtfully landscaped over the years. You'll find the deck and patio to be exactly what you need to entertain family and friends! This home has been meticulously cared for, and the pride of ownership is evident throughout. From the functional layout to the recent updates, this property is move-in ready and waiting for its next owners to make it their own. Enjoy the peaceful neighborhood, easy access to local amenities, parks, schools, restaurants and retail, this home is a rare find. Don’t miss the opportunity to make this exceptional property yours! Recent Updates with in the last year include a new deck featuring Azek decking & new railing. New Class 4 Impact-Resistant Shingles, new gutters & downspouts w/ a 5-year warranty) installed by Appelhanz Roofing. Landscaping in recent years & canned lights.
Zillow last checked: 8 hours ago
Listing updated: February 03, 2025 at 07:54pm
Listed by:
Lourdes Miller 785-608-5621,
KW One Legacy Partners, LLC
Bought with:
Riley Ringgold, 00239178
KW One Legacy Partners, LLC
Source: Sunflower AOR,MLS#: 237423
Facts & features
Interior
Bedrooms & bathrooms
- Bedrooms: 4
- Bathrooms: 3
- Full bathrooms: 3
Primary bedroom
- Level: Main
- Area: 193.2
- Dimensions: 12 x16.10
Bedroom 2
- Level: Main
- Area: 115.5
- Dimensions: 11 x 10.5
Bedroom 3
- Level: Main
- Area: 121.98
- Dimensions: 10.7 x 11.4
Bedroom 4
- Level: Main
- Area: 208
- Dimensions: 16 x 13
Kitchen
- Level: Main
- Area: 227.8
- Dimensions: 17 x 13.4
Laundry
- Level: Main
- Area: 32.13
- Dimensions: 6.3 x 5.1
Living room
- Level: Main
- Area: 249.57
- Dimensions: 14.10 x 17.7
Recreation room
- Level: Basement
- Area: 540
- Dimensions: 30 x 18
Heating
- Natural Gas
Cooling
- Central Air
Appliances
- Included: Electric Range, Electric Cooktop, Oven, Microwave, Dishwasher, Refrigerator, Disposal
- Laundry: Main Level, Separate Room
Features
- Flooring: Vinyl, Ceramic Tile, Carpet
- Basement: Sump Pump,Concrete,Finished,Daylight
- Has fireplace: No
Interior area
- Total structure area: 2,340
- Total interior livable area: 2,340 sqft
- Finished area above ground: 1,407
- Finished area below ground: 933
Property
Parking
- Total spaces: 2
- Parking features: Attached, Auto Garage Opener(s), Garage Door Opener
- Attached garage spaces: 2
Features
- Patio & porch: Deck
- Fencing: Privacy
Lot
- Size: 8,929 sqft
- Dimensions: 77 x 116
- Features: Sidewalk
Details
- Parcel number: R302202
- Special conditions: Standard,Arm's Length
Construction
Type & style
- Home type: SingleFamily
- Architectural style: Ranch
- Property subtype: Single Family Residence, Residential
Materials
- Roof: Architectural Style
Condition
- Year built: 2012
Utilities & green energy
- Water: Public
Community & neighborhood
Location
- Region: Topeka
- Subdivision: Hidden Valley
Price history
| Date | Event | Price |
|---|---|---|
| 2/3/2025 | Sold | -- |
Source: | ||
| 1/5/2025 | Pending sale | $299,000$128/sqft |
Source: | ||
| 12/26/2024 | Listed for sale | $299,000$128/sqft |
Source: | ||
| 3/11/2013 | Sold | -- |
Source: | ||
Public tax history
| Year | Property taxes | Tax assessment |
|---|---|---|
| 2025 | -- | $32,892 |
| 2024 | $5,807 +3.8% | $32,892 +2% |
| 2023 | $5,593 +7.9% | $32,247 +13% |
Find assessor info on the county website
Neighborhood: 66615
Nearby schools
GreatSchools rating
- 6/10Wanamaker Elementary SchoolGrades: PK-6Distance: 1.2 mi
- 6/10Washburn Rural Middle SchoolGrades: 7-8Distance: 5.6 mi
- 8/10Washburn Rural High SchoolGrades: 9-12Distance: 5.6 mi
Schools provided by the listing agent
- Elementary: Wanamaker Elementary School/USD 437
- Middle: Washburn Rural Middle School/USD 437
- High: Washburn Rural High School/USD 437
Source: Sunflower AOR. This data may not be complete. We recommend contacting the local school district to confirm school assignments for this home.


