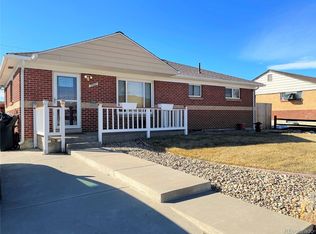Sold for $457,300 on 06/13/23
$457,300
7031 Raritan Street, Denver, CO 80221
3beds
1,700sqft
Single Family Residence
Built in 1956
6,098.4 Square Feet Lot
$459,100 Zestimate®
$269/sqft
$2,573 Estimated rent
Home value
$459,100
$436,000 - $482,000
$2,573/mo
Zestimate® history
Loading...
Owner options
Explore your selling options
What's special
Location, Location, Location!! This is a fantastic home that is only 15 minutes to Downtown Denver and 25 minutes to Boulder. The abundance of natural light and open floor plan will leave you feeling refreshed! The main level has hardwood floors throughout and you will find 2 spacious bedrooms and a fully updated bathroom. The kitchen ready for your custom updates if you're looking to make the space your own. Make your way to the basement where you will find a spacious living area, a non-conforming bedroom and a completely updated 3/4 bathroom. The large laundry and storage room is located in the basement. A fully fenced yard has an oversized detached 2 car garage and enclosed sunroom. The roof, furnace, hot water heater, plumbing and electrical have all been recently updated ensuring a worry free home for years to come!
Zillow last checked: 8 hours ago
Listing updated: September 13, 2023 at 08:42pm
Listed by:
Brandon Zagar 720-394-7674 bzdenver@gmail.com,
Signature Real Estate Corp.,
The Skyline Group,
Signature Real Estate Corp.
Bought with:
Mayra Diaz, 40030173
Brokers Guild Homes
Source: REcolorado,MLS#: 6178933
Facts & features
Interior
Bedrooms & bathrooms
- Bedrooms: 3
- Bathrooms: 2
- Full bathrooms: 1
- 3/4 bathrooms: 1
- Main level bathrooms: 1
- Main level bedrooms: 2
Bedroom
- Level: Main
Bedroom
- Level: Main
Bedroom
- Level: Basement
Bathroom
- Level: Main
Bathroom
- Level: Basement
Family room
- Level: Basement
Kitchen
- Level: Main
Laundry
- Level: Basement
Living room
- Level: Main
Heating
- Forced Air
Cooling
- Air Conditioning-Room
Appliances
- Included: Dishwasher, Disposal, Dryer, Microwave, Oven, Refrigerator, Washer
Features
- Basement: Finished
- Common walls with other units/homes: No Common Walls
Interior area
- Total structure area: 1,700
- Total interior livable area: 1,700 sqft
- Finished area above ground: 850
- Finished area below ground: 850
Property
Parking
- Total spaces: 2
- Parking features: Concrete, Oversized
- Garage spaces: 2
Features
- Levels: One
- Stories: 1
- Fencing: Full
Lot
- Size: 6,098 sqft
Details
- Parcel number: R0099071
- Zoning: R-1-C
- Special conditions: Standard
Construction
Type & style
- Home type: SingleFamily
- Architectural style: Traditional
- Property subtype: Single Family Residence
Materials
- Brick, Frame
- Roof: Composition
Condition
- Year built: 1956
Utilities & green energy
- Sewer: Public Sewer
- Water: Public
Community & neighborhood
Security
- Security features: Carbon Monoxide Detector(s), Smoke Detector(s)
Location
- Region: Denver
- Subdivision: Twin Lakes
Other
Other facts
- Listing terms: Cash,Conventional,FHA,VA Loan
- Ownership: Individual
Price history
| Date | Event | Price |
|---|---|---|
| 6/13/2023 | Sold | $457,300+215.5%$269/sqft |
Source: | ||
| 9/27/1999 | Sold | $144,950$85/sqft |
Source: Public Record Report a problem | ||
Public tax history
| Year | Property taxes | Tax assessment |
|---|---|---|
| 2025 | $3,149 +0.6% | $26,010 -15.7% |
| 2024 | $3,131 +2.9% | $30,840 |
| 2023 | $3,043 -1.6% | $30,840 +27.7% |
Find assessor info on the county website
Neighborhood: 80221
Nearby schools
GreatSchools rating
- 3/10Colorado Sports Leadership AcademyGrades: PK-8Distance: 0.3 mi
- 2/10Westminster High SchoolGrades: 9-12Distance: 1.7 mi
Schools provided by the listing agent
- Elementary: F.M. Day
- Middle: Scott Carpenter
- High: Westminster
- District: Westminster Public Schools
Source: REcolorado. This data may not be complete. We recommend contacting the local school district to confirm school assignments for this home.
Get a cash offer in 3 minutes
Find out how much your home could sell for in as little as 3 minutes with a no-obligation cash offer.
Estimated market value
$459,100
Get a cash offer in 3 minutes
Find out how much your home could sell for in as little as 3 minutes with a no-obligation cash offer.
Estimated market value
$459,100
