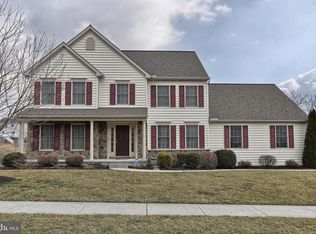With both a front dining room and multi-use flex room, the Brentwood is one of the most versatile plans in the 2018 Lifestyle Collection from EGStoltzfus. A bright kitchen, informal breakfast area and family room stretch across the entire width of this open plan. The 4 upstairs bedrooms include a master suite with an enormous walk-in closet. Contact the Kendale Oaks sales team for more information on this plan, or to schedule a tour of the model home. Open Sat 1-3 and Sun 1-4. *Please note this listing represents a base level floorplan, not an existing home. *Prices subject to change without notice. All information, including square footage, is deemed accurate but not guaranteed. Current plan(s) subject to change or may be deleted without notice. (Including, but not limited to, specifications, design, layout, exterior elevation, etc.) Additional plans and styles of homes may be added or deleted without notice.
This property is off market, which means it's not currently listed for sale or rent on Zillow. This may be different from what's available on other websites or public sources.
