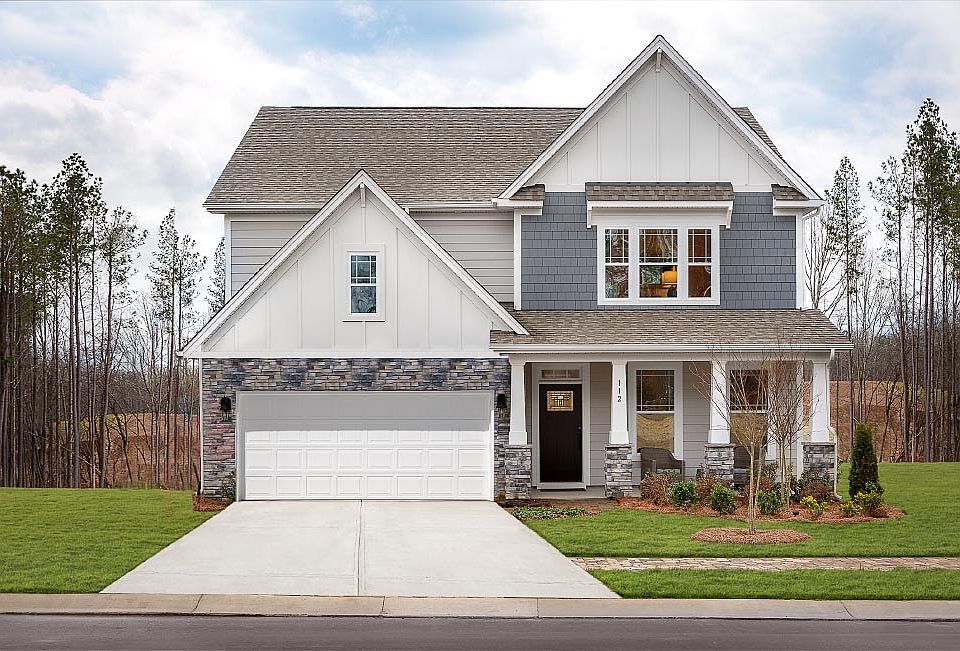BRAND NEW CONSTRUCTION in HUNTERSVILLE. This home is simply stunning! Our Hampshire model is a 4 bedroom, 3 full bathroom home with a guest room on the main and a covered rear patio. At the heart of this home is the gourmet kitchen, that features high-end stainless-steel appliances, elegant countertops, a center island, and abundant storage space. Escape to the primary suite, a spacious sanctuary completed with a comfortable bedroom area, en-suite bathroom and a seated shower, and dual vanity. It also includes a walk-in closet and a sitting room. In addition to the primary suite, the Hampshire offers multiple bedrooms, ensuring privacy and comfort for every member of the household. With its impressive features and versatile living spaces this home is sure to exceed your expectations. Do not miss this opportunity to make this home yours. Homesite #3
Under contract-no show
$577,965
7031 Butternut Oak Ter, Huntersville, NC 28078
4beds
3,113sqft
Single Family Residence
Built in 2025
0.2 Acres Lot
$577,200 Zestimate®
$186/sqft
$91/mo HOA
What's special
Gourmet kitchenElegant countertopsSeated showerAbundant storage spaceCenter islandPrimary suiteWalk-in closet
Call: (704) 413-3579
- 189 days |
- 44 |
- 3 |
Zillow last checked: 7 hours ago
Listing updated: October 09, 2025 at 09:08am
Listing Provided by:
Maria Wilhelm mcwilhelm@drhorton.com,
DR Horton Inc,
Steven Johnson,
DR Horton Inc
Source: Canopy MLS as distributed by MLS GRID,MLS#: 4244682
Travel times
Schedule tour
Select your preferred tour type — either in-person or real-time video tour — then discuss available options with the builder representative you're connected with.
Facts & features
Interior
Bedrooms & bathrooms
- Bedrooms: 4
- Bathrooms: 3
- Full bathrooms: 3
- Main level bedrooms: 1
Primary bedroom
- Level: Upper
Bedroom s
- Level: Main
Bedroom s
- Level: Upper
Bathroom full
- Level: Main
Bathroom full
- Level: Upper
Breakfast
- Level: Main
Dining room
- Level: Main
Family room
- Level: Main
Kitchen
- Level: Main
Laundry
- Level: Upper
Loft
- Level: Upper
Other
- Level: Main
Heating
- Heat Pump
Cooling
- Heat Pump
Appliances
- Included: Dishwasher, Disposal, Gas Cooktop, Gas Water Heater
- Laundry: Upper Level
Features
- Soaking Tub, Kitchen Island, Open Floorplan, Walk-In Pantry
- Flooring: Carpet, Laminate, Tile
- Has basement: No
- Fireplace features: Gas Log
Interior area
- Total structure area: 3,113
- Total interior livable area: 3,113 sqft
- Finished area above ground: 3,113
- Finished area below ground: 0
Property
Parking
- Total spaces: 2
- Parking features: Attached Garage, Garage on Main Level
- Attached garage spaces: 2
Features
- Levels: Two
- Stories: 2
- Patio & porch: Front Porch, Patio
Lot
- Size: 0.2 Acres
Details
- Parcel number: 01526528
- Zoning: RES
- Special conditions: Standard
Construction
Type & style
- Home type: SingleFamily
- Architectural style: Traditional
- Property subtype: Single Family Residence
Materials
- Fiber Cement, Stone Veneer
- Foundation: Slab
- Roof: Shingle
Condition
- New construction: Yes
- Year built: 2025
Details
- Builder model: Hampshire/ C
- Builder name: D.R. Horton
Utilities & green energy
- Sewer: Public Sewer
- Water: City
Community & HOA
Community
- Features: Playground
- Subdivision: Oak Grove Hill
HOA
- Has HOA: Yes
- HOA fee: $272 quarterly
- HOA name: Cusick
Location
- Region: Huntersville
Financial & listing details
- Price per square foot: $186/sqft
- Tax assessed value: $90,000
- Date on market: 4/8/2025
- Cumulative days on market: 37 days
- Road surface type: Concrete, Paved
About the community
Introducing Oak Grove Hill, a new home community in the desirable area of Huntersville, NC offering single family homes with 3-5 bedrooms. Community amenities will include corn hole, and a playground with a tot lot and gazebo.
As you step inside, you'll immediately notice the attention to detail and high-quality finishes throughout. The kitchen boasts beautiful staggered cabinets with crown molding, granite countertops with tile backsplash, and stainless-steel appliances. The open floorplan designs are perfect for entertaining and the exterior schemes and elevations of our homes were carefully designed to create a beautiful streetscape that you'll be proud to call home.
Homes in this neighborhood will come equipped with smart home technology, allowing you to easily control your home. With a video doorbell, garage door control, lighting, door lock, thermostat and voice that are all controlled through one convenient app. Whether it's adjusting the temperature or turning on the lights, convenience is at your fingertips.
Oak Grove Hill is near schools, shopping, entertainment and all that north Charlotte has to offer with an easy commute to many locations including center city Charlotte and Lake Norman. Don't miss out on the opportunity to make it your own in this great Huntersville location.
Source: DR Horton

