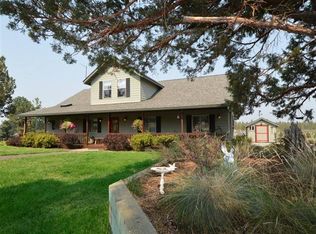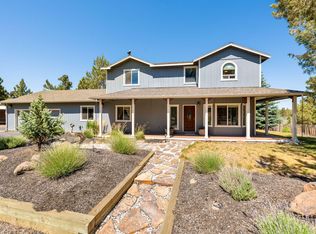A true contemporary aesthetic and intentional site-specific design with breathtaking views of the Cascades High ceilings, open layout, beautifully finished with quartz surfaces, custom rift sawn white oak cabinetry and high-end appliances. Abundant natural light flows from the wraparound windows and doors into the central living space. The primary suite has a spa-like bath featuring heated floors, floor to ceiling porcelain tile walls, freestanding soaking tub, walk in shower, and giant walk-in closet. It encompasses the view of Black Butte and treetop view of Mt. Jefferson. The additional two bedrooms and office provide a highly functional layout. This home is luxurious living, perfect for entertaining inside with its open floor plan and top of the line finishes; or outside with expansive covered living, sitting, or dining area. 3-car garage includes a separate storage space and ample project space. Add your imagination to the approx 800 sq. ft. flex space above the garage.
This property is off market, which means it's not currently listed for sale or rent on Zillow. This may be different from what's available on other websites or public sources.

