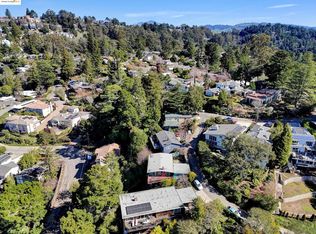Sold for $780,000
Street View
$780,000
7030 Snake Rd, Oakland, CA 94611
4beds
2baths
1,844sqft
SingleFamily
Built in 1961
5,227 Square Feet Lot
$-- Zestimate®
$423/sqft
$5,181 Estimated rent
Home value
Not available
Estimated sales range
Not available
$5,181/mo
Zestimate® history
Loading...
Owner options
Explore your selling options
What's special
7030 Snake Rd, Oakland, CA 94611 is a single family home that contains 1,844 sq ft and was built in 1961. It contains 4 bedrooms and 2 bathrooms. This home last sold for $780,000 in May 2023.
The Rent Zestimate for this home is $5,181/mo.
Facts & features
Interior
Bedrooms & bathrooms
- Bedrooms: 4
- Bathrooms: 2
Interior area
- Total interior livable area: 1,844 sqft
Property
Parking
- Parking features: Carport
Features
- Has view: Yes
- View description: Territorial
Lot
- Size: 5,227 sqft
Details
- Parcel number: 48E733485
Construction
Type & style
- Home type: SingleFamily
Materials
- wood frame
Condition
- Year built: 1961
Community & neighborhood
Location
- Region: Oakland
Price history
| Date | Event | Price |
|---|---|---|
| 11/12/2025 | Listing removed | $1,095,000$594/sqft |
Source: | ||
| 7/2/2025 | Listed for sale | $1,095,000$594/sqft |
Source: | ||
| 6/28/2025 | Listing removed | $1,095,000$594/sqft |
Source: | ||
| 6/5/2025 | Price change | $1,095,000-2.7%$594/sqft |
Source: | ||
| 4/14/2025 | Price change | $1,125,000-2.1%$610/sqft |
Source: | ||
Public tax history
| Year | Property taxes | Tax assessment |
|---|---|---|
| 2025 | -- | $811,511 +2% |
| 2024 | $11,967 +29.6% | $795,600 +56.4% |
| 2023 | $9,233 +5.7% | $508,745 +2% |
Find assessor info on the county website
Neighborhood: Montclair
Nearby schools
GreatSchools rating
- 7/10Montclair Elementary SchoolGrades: K-5Distance: 0.8 mi
- 5/10Montera Middle SchoolGrades: 6-8Distance: 1.2 mi
- 6/10Skyline High SchoolGrades: 9-12Distance: 3.4 mi

Get pre-qualified for a loan
At Zillow Home Loans, we can pre-qualify you in as little as 5 minutes with no impact to your credit score.An equal housing lender. NMLS #10287.
