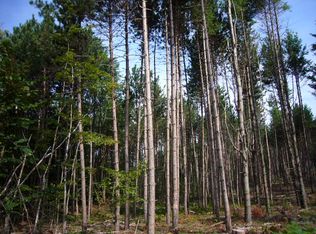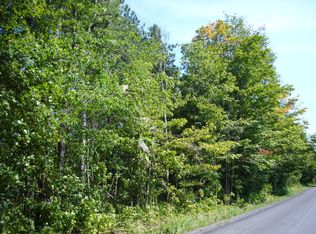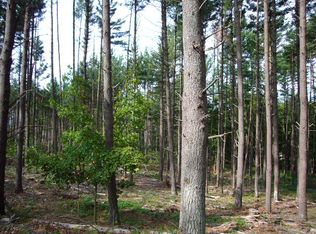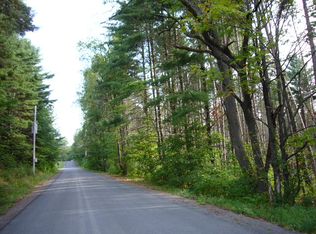Closed
$362,000
7030 Peckham Rd, Lowville, NY 13367
4beds
1,928sqft
Single Family Residence
Built in 2013
5 Acres Lot
$362,900 Zestimate®
$188/sqft
$3,552 Estimated rent
Home value
$362,900
Estimated sales range
Not available
$3,552/mo
Zestimate® history
Loading...
Owner options
Explore your selling options
What's special
Stunning 4–5 bedroom Contemporary style home nestled in the woods. Open concept living space with Cathedral ceilings, great for entertaining. Custom built kitchen with Granite countertops and SS appliances. Microwave, Dishwasher and Stove have recently been replaced. Main bedroom suite with large walk-in closet, bathroom with jacuzzi tub and separate shower. 2 additional large bedrooms with cathedral ceilings and oversized closets. Full bathroom with shower/tub combo with lots of storage. Half bath. Laundry room with storage and utility sink. Sunroom out to back deck and above ground pool. The pool is approximately 3 years old and is heated, all equipment stays. Finished basement with living space, 1-2 bedrooms, office/gym space, storage/utility room and daylight door to side yard. Heated attached 2 car garage. Large pavilion for outdoor wood boiler and wood storage, wood boiler is currently not functioning but will remain with home. 5-acre wooded lot, home is private and set back from the road. Buyer must be preapproved for all showings.
Zillow last checked: 8 hours ago
Listing updated: September 26, 2025 at 09:56am
Listed by:
Amanda Mattimore 315-783-7936,
Northern Beginnings Realty LLC
Bought with:
Amanda Mattimore, 10491212710
Northern Beginnings Realty LLC
Source: NYSAMLSs,MLS#: S1608272 Originating MLS: Jefferson-Lewis Board
Originating MLS: Jefferson-Lewis Board
Facts & features
Interior
Bedrooms & bathrooms
- Bedrooms: 4
- Bathrooms: 3
- Full bathrooms: 2
- 1/2 bathrooms: 1
- Main level bathrooms: 3
- Main level bedrooms: 3
Heating
- Propane, Hot Water, Radiant
Appliances
- Included: Dishwasher, Electric Oven, Electric Range, Microwave, Propane Water Heater, Refrigerator
- Laundry: Main Level
Features
- Ceiling Fan(s), Cathedral Ceiling(s), Separate/Formal Living Room, Granite Counters, Kitchen Island, Pantry, Bedroom on Main Level, Bath in Primary Bedroom, Main Level Primary, Primary Suite
- Flooring: Laminate, Tile, Varies
- Basement: Full,Finished
- Has fireplace: No
Interior area
- Total structure area: 1,928
- Total interior livable area: 1,928 sqft
Property
Parking
- Total spaces: 2
- Parking features: Attached, Garage, Garage Door Opener
- Attached garage spaces: 2
Features
- Levels: One
- Stories: 1
- Exterior features: Gravel Driveway
Lot
- Size: 5 Acres
- Dimensions: 258 x 978
- Features: Irregular Lot, Rural Lot, Wooded
Details
- Additional structures: Other
- Parcel number: 23520021500000010014000000
- Special conditions: Standard
Construction
Type & style
- Home type: SingleFamily
- Architectural style: Contemporary
- Property subtype: Single Family Residence
Materials
- Stone, Vinyl Siding
- Foundation: Poured
- Roof: Shingle
Condition
- Resale
- Year built: 2013
Utilities & green energy
- Sewer: Septic Tank
- Water: Well
Community & neighborhood
Location
- Region: Lowville
Other
Other facts
- Listing terms: Cash,Conventional,FHA,VA Loan
Price history
| Date | Event | Price |
|---|---|---|
| 9/26/2025 | Sold | $362,000-0.8%$188/sqft |
Source: | ||
| 8/14/2025 | Pending sale | $365,000$189/sqft |
Source: | ||
| 7/24/2025 | Contingent | $365,000$189/sqft |
Source: | ||
| 7/9/2025 | Price change | $365,000-2.7%$189/sqft |
Source: | ||
| 6/24/2025 | Price change | $375,000-2.6%$195/sqft |
Source: | ||
Public tax history
| Year | Property taxes | Tax assessment |
|---|---|---|
| 2024 | -- | $236,100 |
| 2023 | -- | $236,100 |
| 2022 | -- | $236,100 |
Find assessor info on the county website
Neighborhood: 13367
Nearby schools
GreatSchools rating
- 7/10Lowville Elementary SchoolGrades: PK-5Distance: 5.2 mi
- 6/10Lowville Middle SchoolGrades: 6-8Distance: 5.2 mi
- 7/10Lowville High SchoolGrades: 9-12Distance: 5.2 mi
Schools provided by the listing agent
- District: LowvilleAcademy and Central
Source: NYSAMLSs. This data may not be complete. We recommend contacting the local school district to confirm school assignments for this home.



