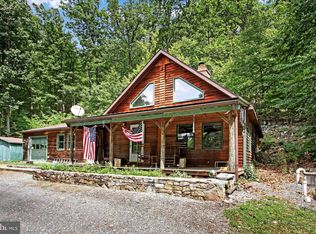Sold for $575,000
$575,000
7030 Furnace Rd, Waynesboro, PA 17268
3beds
2,272sqft
Single Family Residence
Built in 2006
2.91 Acres Lot
$595,100 Zestimate®
$253/sqft
$2,471 Estimated rent
Home value
$595,100
$530,000 - $667,000
$2,471/mo
Zestimate® history
Loading...
Owner options
Explore your selling options
What's special
COUNTRY LIVING WITH CITY CONVENIENCE OF PUBLIC WATER AND SEWER. HILLTOP SETTING WITH A WRAP AROUND FRONT & SIDE PORCH WITH AN OPEN WEST VIEW. HOME FEATURES A SPLIT LIVING PLAN WITH 3 BEDROOMS AND 2 BATHS. SPACIOUS EQUIPPED KITCHEN WITH ABUNDANCE OF COUNTER TOP AND CABINETS. COUNTY DINING AREA, SPACIOUS GREAT ROOM WITH VOLUME CEILING. FULL WALL STONE GAS FIREPLACE, HARDWOOD FLOORS. FULL WALK OUT BASEMENT WITH PARTIAL FINISH AND LOTS OF GLASS. CONCRETE BASEMENT WALLS . OVERSIZED 2 CAR GARAGE WITH STORAGE AREA. FIRST FLOOR EQUIPPED LAUNDRY ROOM OFF KITCHEN. HEATING IS A HEAT PUMP WITH CENTRAL AIR AND PRESENT OWNERS USE AN OUTDOOR WOOD FURNACE. HOME WAS BUILT BY ROLAND HESS WITH HESS CUJSTOM CABINETS.
Zillow last checked: 8 hours ago
Listing updated: May 28, 2025 at 04:57am
Listed by:
Ronnie Martin 717-729-0772,
Ronnie Martin Realty, Inc.
Bought with:
Trish Rowe, RM421488
Trish Rowe Realty, LLC
Source: Bright MLS,MLS#: PAFL2026348
Facts & features
Interior
Bedrooms & bathrooms
- Bedrooms: 3
- Bathrooms: 3
- Full bathrooms: 2
- 1/2 bathrooms: 1
- Main level bathrooms: 3
- Main level bedrooms: 3
Basement
- Area: 0
Heating
- Heat Pump, Wood Stove, Electric
Cooling
- Central Air, Electric
Appliances
- Included: Dishwasher, Dryer, Refrigerator, Oven/Range - Electric, Washer, Microwave, Electric Water Heater
Features
- Basement: Connecting Stairway,Concrete,Walk-Out Access
- Number of fireplaces: 1
- Fireplace features: Gas/Propane
Interior area
- Total structure area: 2,272
- Total interior livable area: 2,272 sqft
- Finished area above ground: 2,272
- Finished area below ground: 0
Property
Parking
- Total spaces: 11
- Parking features: Garage Faces Front, Attached, Driveway
- Attached garage spaces: 3
- Uncovered spaces: 8
Accessibility
- Accessibility features: Accessible Doors
Features
- Levels: Two
- Stories: 2
- Pool features: None
- Has view: Yes
- View description: Pasture, Trees/Woods
Lot
- Size: 2.91 Acres
Details
- Additional structures: Above Grade, Below Grade
- Parcel number: 190L08.194A000000
- Zoning: R1 RSIDENTIAL
- Special conditions: Standard
Construction
Type & style
- Home type: SingleFamily
- Architectural style: Raised Ranch/Rambler
- Property subtype: Single Family Residence
Materials
- Vinyl Siding, Stone
- Foundation: Concrete Perimeter
- Roof: Architectural Shingle
Condition
- New construction: No
- Year built: 2006
Utilities & green energy
- Electric: 200+ Amp Service
- Sewer: Public Sewer
- Water: Public
Community & neighborhood
Location
- Region: Waynesboro
- Subdivision: Quincy Twp
- Municipality: QUINCY TWP
Other
Other facts
- Listing agreement: Exclusive Right To Sell
- Ownership: Fee Simple
Price history
| Date | Event | Price |
|---|---|---|
| 5/28/2025 | Sold | $575,000$253/sqft |
Source: | ||
| 4/15/2025 | Pending sale | $575,000$253/sqft |
Source: | ||
| 4/7/2025 | Listed for sale | $575,000$253/sqft |
Source: | ||
Public tax history
| Year | Property taxes | Tax assessment |
|---|---|---|
| 2024 | $4,941 +6.1% | $33,860 |
| 2023 | $4,656 +3% | $33,860 |
| 2022 | $4,521 +3.1% | $33,860 |
Find assessor info on the county website
Neighborhood: 17268
Nearby schools
GreatSchools rating
- 4/10Mowrey Elementary SchoolGrades: K-5Distance: 1.1 mi
- NAWaynesboro Area Middle SchoolGrades: 7-8Distance: 5.2 mi
- 4/10Waynesboro Area Senior High SchoolGrades: 9-12Distance: 5.2 mi
Schools provided by the listing agent
- Elementary: Mowrey
- Middle: Waynesboro Area
- High: Waynesboro Area Senior
- District: Waynesboro Area
Source: Bright MLS. This data may not be complete. We recommend contacting the local school district to confirm school assignments for this home.
Get pre-qualified for a loan
At Zillow Home Loans, we can pre-qualify you in as little as 5 minutes with no impact to your credit score.An equal housing lender. NMLS #10287.
Sell with ease on Zillow
Get a Zillow Showcase℠ listing at no additional cost and you could sell for —faster.
$595,100
2% more+$11,902
With Zillow Showcase(estimated)$607,002
