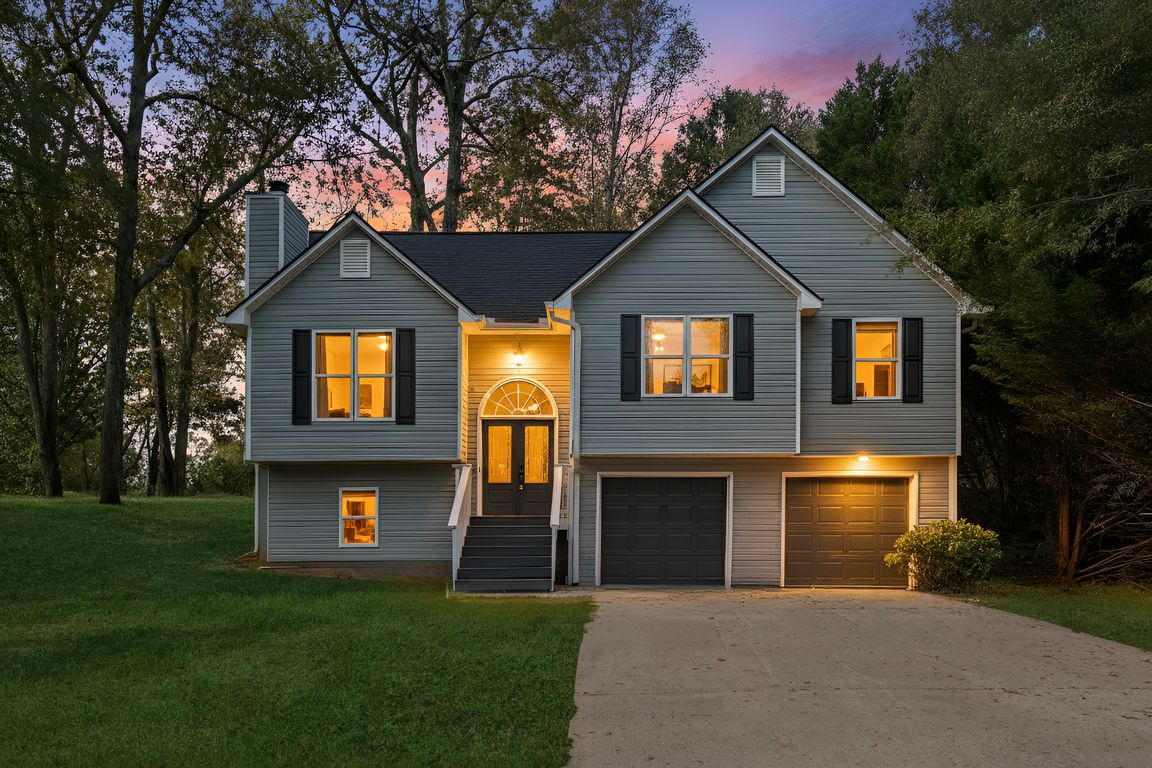
Active
$430,000
4beds
1,742sqft
7030 Devon Dr, Cumming, GA 30028
4beds
1,742sqft
Single family residence, residential
Built in 1995
0.47 Acres
2 Attached garage spaces
$247 price/sqft
$288 annually HOA fee
What's special
Renovated bathStainless steel appliancesNew architectural roofEnergy-efficient windowsQuartz countertopsBrand-new cabinetryHvac system
Completely Renovated and Move-In Ready in Bannister Park! Every inch of this home has been thoughtfully updated with high-quality finishes and modern design. Updates include a new architectural roof, gutters, HVAC system, water heater, energy-efficient windows, garage doors with openers, and both front and rear French doors. Inside, you’ll find ...
- 17 days |
- 898 |
- 46 |
Likely to sell faster than
Source: FMLS GA,MLS#: 7664958
Travel times
Living Room
Kitchen
Primary Bedroom
Zillow last checked: 8 hours ago
Listing updated: November 02, 2025 at 12:11pm
Listing Provided by:
Willis Group Real Estate,
Keller Williams Realty Community Partners,
Jeff Moran,
Keller Williams Realty Community Partners
Source: FMLS GA,MLS#: 7664958
Facts & features
Interior
Bedrooms & bathrooms
- Bedrooms: 4
- Bathrooms: 2
- Full bathrooms: 2
- Main level bathrooms: 2
- Main level bedrooms: 3
Rooms
- Room types: Bathroom, Bedroom, Bonus Room
Primary bedroom
- Features: Master on Main
- Level: Master on Main
Bedroom
- Features: Master on Main
Primary bathroom
- Features: Separate Tub/Shower, Soaking Tub
Dining room
- Features: Great Room, Open Concept
Kitchen
- Features: Breakfast Bar, Cabinets White, Kitchen Island, Solid Surface Counters, View to Family Room
Heating
- Central, Forced Air
Cooling
- Ceiling Fan(s), Central Air
Appliances
- Included: Dishwasher, Gas Cooktop, Gas Oven, Gas Water Heater, Microwave, Self Cleaning Oven
- Laundry: Laundry Closet, Lower Level
Features
- Recessed Lighting, Vaulted Ceiling(s)
- Flooring: Carpet, Ceramic Tile, Luxury Vinyl
- Windows: Double Pane Windows, Insulated Windows
- Basement: Driveway Access,Finished,Interior Entry
- Attic: Pull Down Stairs
- Number of fireplaces: 1
- Fireplace features: Factory Built, Gas Starter, Great Room
- Common walls with other units/homes: No Common Walls
Interior area
- Total structure area: 1,742
- Total interior livable area: 1,742 sqft
- Finished area above ground: 1,262
- Finished area below ground: 480
Video & virtual tour
Property
Parking
- Total spaces: 4
- Parking features: Drive Under Main Level, Driveway, Garage, Garage Door Opener, Garage Faces Front
- Attached garage spaces: 2
- Has uncovered spaces: Yes
Accessibility
- Accessibility features: None
Features
- Levels: Two
- Stories: 2
- Patio & porch: Deck
- Exterior features: None
- Pool features: None
- Spa features: None
- Fencing: None
- Has view: Yes
- View description: Trees/Woods
- Waterfront features: None
- Body of water: None
Lot
- Size: 0.47 Acres
- Features: Back Yard, Front Yard
Details
- Additional structures: None
- Parcel number: 165 041
- Other equipment: None
- Horse amenities: None
Construction
Type & style
- Home type: SingleFamily
- Architectural style: Traditional,Other
- Property subtype: Single Family Residence, Residential
Materials
- Vinyl Siding
- Foundation: Block
- Roof: Composition
Condition
- Resale
- New construction: No
- Year built: 1995
Utilities & green energy
- Electric: 110 Volts
- Sewer: Public Sewer
- Water: Public
- Utilities for property: Cable Available, Electricity Available, Natural Gas Available, Phone Available, Underground Utilities, Water Available
Green energy
- Energy efficient items: None
- Energy generation: None
Community & HOA
Community
- Features: None
- Security: Smoke Detector(s)
- Subdivision: Bannister Park
HOA
- Has HOA: Yes
- Services included: Swim, Tennis
- HOA fee: $288 annually
- HOA phone: 678-513-7814
Location
- Region: Cumming
Financial & listing details
- Price per square foot: $247/sqft
- Tax assessed value: $300,510
- Annual tax amount: $2,281
- Date on market: 10/23/2025
- Cumulative days on market: 17 days
- Electric utility on property: Yes
- Road surface type: Asphalt