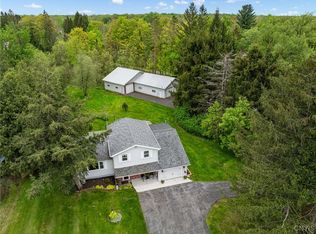Closed
$167,000
7030 Coleman Mills Rd, Rome, NY 13440
2beds
1,168sqft
Single Family Residence
Built in 1951
0.4 Acres Lot
$197,800 Zestimate®
$143/sqft
$1,845 Estimated rent
Home value
$197,800
$186,000 - $212,000
$1,845/mo
Zestimate® history
Loading...
Owner options
Explore your selling options
What's special
Cute as a button and move in ready! This cozy Ranch style home features a spacious living room with a fireplace and hardwood flooring, 2 ample sized bedrooms, eat-in kitchen, and a family room with french doors leading to the backyard. The family room, which was previously a garage, has undergone a transformation into a functional living space with fully insulated walls and a heating system. Despite the conversion, it remains adaptable and could easily be reverted back to a garage if needed. The full-sized dry basement was once finished living space and has the potential to be restored to its former state. Also featured is a spacious private fenced backyard, complete with a deck and shed for added convenience. The love and care that has gone into this home is evident with the many updates that have been made over the years to include new vinyl siding (2020), updated windows (2020), blacktopped driveway (2020), and new electric service (2021). THIS IS A MUST SEE!!
Zillow last checked: 8 hours ago
Listing updated: November 01, 2023 at 09:13am
Listed by:
Anyssa Harris 315-335-3591,
Shamrock Real Estate Inc
Bought with:
Bridget DeBono, 10401320415
Coldwell Banker Faith Properties R
Source: NYSAMLSs,MLS#: S1484181 Originating MLS: Mohawk Valley
Originating MLS: Mohawk Valley
Facts & features
Interior
Bedrooms & bathrooms
- Bedrooms: 2
- Bathrooms: 1
- Full bathrooms: 1
- Main level bathrooms: 1
- Main level bedrooms: 2
Heating
- Other, See Remarks, Baseboard, Hot Water
Appliances
- Included: Convection Oven, Dryer, Gas Oven, Gas Range, Gas Water Heater, Refrigerator, Washer
- Laundry: In Basement
Features
- Eat-in Kitchen, Separate/Formal Living Room, Bedroom on Main Level
- Flooring: Carpet, Ceramic Tile, Hardwood, Varies
- Basement: Full
- Number of fireplaces: 1
Interior area
- Total structure area: 1,168
- Total interior livable area: 1,168 sqft
Property
Parking
- Parking features: No Garage
Features
- Levels: One
- Stories: 1
- Patio & porch: Deck
- Exterior features: Blacktop Driveway, Deck, Fully Fenced
- Fencing: Full
Lot
- Size: 0.40 Acres
- Dimensions: 106 x 170
- Features: Rectangular, Rectangular Lot, Residential Lot
Details
- Additional structures: Shed(s), Storage
- Parcel number: 30138925900300020370000000
- Special conditions: Standard
Construction
Type & style
- Home type: SingleFamily
- Architectural style: Ranch
- Property subtype: Single Family Residence
Materials
- Vinyl Siding
- Foundation: Block
Condition
- Resale
- Year built: 1951
Utilities & green energy
- Sewer: Septic Tank
- Water: Connected, Public
- Utilities for property: Water Connected
Community & neighborhood
Location
- Region: Rome
Other
Other facts
- Listing terms: Cash,Conventional,FHA
Price history
| Date | Event | Price |
|---|---|---|
| 11/1/2023 | Sold | $167,000-0.3%$143/sqft |
Source: | ||
| 8/23/2023 | Contingent | $167,500$143/sqft |
Source: | ||
| 7/31/2023 | Price change | $167,500-1.5%$143/sqft |
Source: | ||
| 7/13/2023 | Listed for sale | $170,000+100.2%$146/sqft |
Source: | ||
| 10/11/2015 | Listing removed | $84,900$73/sqft |
Source: ASSIST2SELL BUYERS & SELLERS 1ST CHOICE #1501279 Report a problem | ||
Public tax history
| Year | Property taxes | Tax assessment |
|---|---|---|
| 2024 | -- | $51,000 |
| 2023 | -- | $51,000 |
| 2022 | -- | $51,000 |
Find assessor info on the county website
Neighborhood: 13440
Nearby schools
GreatSchools rating
- 7/10Westmoreland Middle SchoolGrades: 3-6Distance: 4.9 mi
- 8/10Donald H Crane Junior/Senior High SchoolGrades: 7-12Distance: 4.9 mi
- NADeforest A Hill Primary SchoolGrades: PK-2Distance: 4.9 mi
Schools provided by the listing agent
- District: Westmoreland
Source: NYSAMLSs. This data may not be complete. We recommend contacting the local school district to confirm school assignments for this home.
