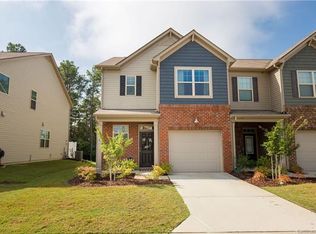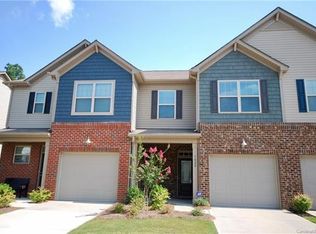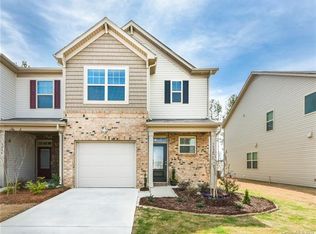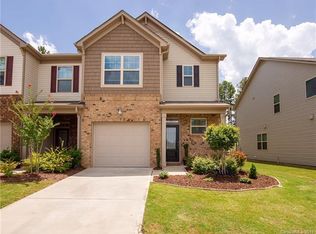Closed
$359,900
7030 Baldcypress Ter, Indian Land, SC 29707
3beds
1,790sqft
Townhouse
Built in 2016
0.09 Acres Lot
$363,100 Zestimate®
$201/sqft
$2,307 Estimated rent
Home value
$363,100
$345,000 - $381,000
$2,307/mo
Zestimate® history
Loading...
Owner options
Explore your selling options
What's special
This is the one! The only END UNIT available and with a fully fenced, private backyard! Backing up to the serene woods and enjoy an oversized patio! The full yard is maintained by the HOA! Boasting a one car garage, HW floors, an open floorplan, a kitchen island, a large pantry, included refrigerator and washer and dryer. A cozy gas fireplace, a dining area, upgraded lighting, subway tile backsplash, extra storage under the stairs, a half bath, 2 additional closets upstairs for linens and storage (don't miss the one behind the primary BR door) a large primary suite with a walk in closet, ceiling fans in all the BRs, dual sinks in the primary bath, a garden tub, a separate shower, tile flooring in all the baths and laundry and all window treatments are included. Relax at the community pool, walk to shopping and restaurants just minutes away. Plus low Lancaster County taxes make this home the perfect buy! Don't miss this opportunity to purchase while rates are dropping!
Zillow last checked: 8 hours ago
Listing updated: April 30, 2025 at 07:56am
Listing Provided by:
Susan Axton susan@axtonpropertygroup.com,
COMPASS,
Woody Axton,
COMPASS
Bought with:
Samantha Borte
RE/MAX Executive
Source: Canopy MLS as distributed by MLS GRID,MLS#: 4234929
Facts & features
Interior
Bedrooms & bathrooms
- Bedrooms: 3
- Bathrooms: 3
- Full bathrooms: 2
- 1/2 bathrooms: 1
Primary bedroom
- Features: Ceiling Fan(s), Walk-In Closet(s)
- Level: Upper
Bedroom s
- Level: Upper
Bedroom s
- Level: Upper
Bathroom half
- Level: Main
Bathroom full
- Features: Garden Tub
- Level: Upper
Bathroom full
- Level: Upper
Dining area
- Level: Main
Family room
- Features: Open Floorplan
- Level: Main
Kitchen
- Features: Kitchen Island, Open Floorplan
- Level: Main
Laundry
- Level: Upper
Heating
- Forced Air
Cooling
- Central Air
Appliances
- Included: Dishwasher, Disposal, Electric Cooktop, Microwave, Plumbed For Ice Maker, Refrigerator, Self Cleaning Oven, Wall Oven
- Laundry: Laundry Room
Features
- Flooring: Carpet, Hardwood, Tile
- Windows: Insulated Windows
- Has basement: No
- Attic: Pull Down Stairs
- Fireplace features: Family Room, Gas
Interior area
- Total structure area: 1,790
- Total interior livable area: 1,790 sqft
- Finished area above ground: 1,790
- Finished area below ground: 0
Property
Parking
- Total spaces: 1
- Parking features: Driveway, Attached Garage, Garage on Main Level
- Attached garage spaces: 1
- Has uncovered spaces: Yes
Features
- Levels: Two
- Stories: 2
- Entry location: Main
- Patio & porch: Patio
- Pool features: Community
- Fencing: Back Yard,Fenced
Lot
- Size: 0.09 Acres
- Features: End Unit
Details
- Parcel number: 0013M0B006.00
- Zoning: PDD
- Special conditions: Standard
Construction
Type & style
- Home type: Townhouse
- Architectural style: Transitional
- Property subtype: Townhouse
Materials
- Brick Partial, Vinyl
- Foundation: Slab
- Roof: Shingle
Condition
- New construction: No
- Year built: 2016
Utilities & green energy
- Sewer: Public Sewer
- Water: City
- Utilities for property: Cable Connected, Electricity Connected, Underground Power Lines, Underground Utilities, Wired Internet Available
Community & neighborhood
Community
- Community features: Sidewalks, Street Lights
Location
- Region: Indian Land
- Subdivision: The Grove
HOA & financial
HOA
- Has HOA: Yes
- HOA fee: $210 monthly
- Association name: Red Rock Management
- Association phone: 888-757-3376
Other
Other facts
- Listing terms: Cash,Conventional,FHA,VA Loan
- Road surface type: Concrete, Paved
Price history
| Date | Event | Price |
|---|---|---|
| 4/30/2025 | Sold | $359,900$201/sqft |
Source: | ||
| 3/21/2025 | Listed for sale | $359,900+10.1%$201/sqft |
Source: | ||
| 2/17/2022 | Sold | $327,000+0.6%$183/sqft |
Source: | ||
| 1/16/2022 | Pending sale | $325,000$182/sqft |
Source: | ||
| 1/15/2022 | Listed for sale | $325,000+38.3%$182/sqft |
Source: | ||
Public tax history
| Year | Property taxes | Tax assessment |
|---|---|---|
| 2024 | $4,544 +0% | $13,152 |
| 2023 | $4,543 +41% | $13,152 +38.2% |
| 2022 | $3,223 | $9,520 |
Find assessor info on the county website
Neighborhood: Indian Land
Nearby schools
GreatSchools rating
- 4/10Van Wyck ElementaryGrades: PK-4Distance: 5.8 mi
- 4/10Indian Land Middle SchoolGrades: 6-8Distance: 1.7 mi
- 7/10Indian Land High SchoolGrades: 9-12Distance: 3.4 mi
Schools provided by the listing agent
- Elementary: Van Wyck
- Middle: Indian Land
- High: Indian Land
Source: Canopy MLS as distributed by MLS GRID. This data may not be complete. We recommend contacting the local school district to confirm school assignments for this home.
Get a cash offer in 3 minutes
Find out how much your home could sell for in as little as 3 minutes with a no-obligation cash offer.
Estimated market value
$363,100
Get a cash offer in 3 minutes
Find out how much your home could sell for in as little as 3 minutes with a no-obligation cash offer.
Estimated market value
$363,100



