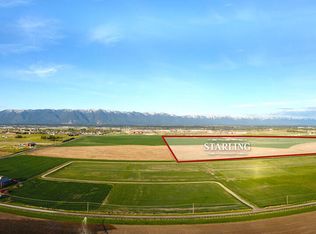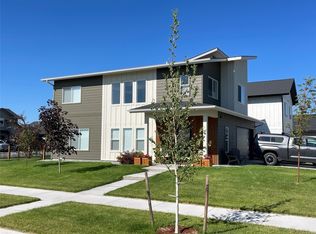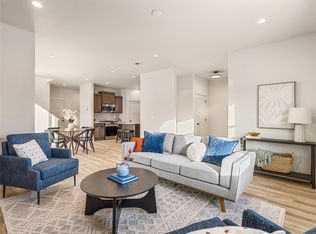Closed
Price Unknown
703 Xavier Rd, Kalispell, MT 59901
3beds
1,955sqft
Single Family Residence
Built in 2024
6,403.32 Square Feet Lot
$627,300 Zestimate®
$--/sqft
$3,004 Estimated rent
Home value
$627,300
$590,000 - $665,000
$3,004/mo
Zestimate® history
Loading...
Owner options
Explore your selling options
What's special
Welcome to this new home in North Kalispell! This stunning property boasts a prime corner lot location, close to Glacier High School and nestled within the West Valley School district. As you enter the main level, you'll be greeted by a great room seamlessly blending into the contemporary kitchen, featuring a gas stove, floating shelves, and a convenient walk-in pantry. Journey to the upper level to discover a master suite complete with a double vanity, walk-in tile shower, and walk-in closet. Two additional bedrooms, a spacious bathroom, and a charming seating area overlooking the first floor complete the upper level, offering both comfort and versatility. With its new construction and thoughtfully designed features, including abundant natural light and modern finishes, this home invites you to embrace a lifestyle of comfort and style. Don't miss this opportunity! Listing agent is owner of home. For inquiries contact Rod Leese 406-253-2760 or your real estate professional.
Zillow last checked: 8 hours ago
Listing updated: March 22, 2024 at 09:32am
Listed by:
Roderick Leese 406-253-2760,
Western Brokers
Bought with:
Kaleb Retz, RRE-RBS-LIC-46407
Revel Real Estate, Inc
Source: MRMLS,MLS#: 30019088
Facts & features
Interior
Bedrooms & bathrooms
- Bedrooms: 3
- Bathrooms: 3
- Full bathrooms: 1
- 3/4 bathrooms: 1
- 1/2 bathrooms: 1
Heating
- Forced Air, Gas
Cooling
- Central Air
Appliances
- Included: Dishwasher, Disposal, Microwave, Range, Refrigerator
- Laundry: Washer Hookup
Features
- Fireplace, Open Floorplan, Walk-In Closet(s)
- Basement: Crawl Space
- Number of fireplaces: 1
Interior area
- Total interior livable area: 1,955 sqft
- Finished area below ground: 0
Property
Parking
- Total spaces: 2
- Parking features: Alley Access, Garage, Garage Door Opener, On Street
- Attached garage spaces: 2
Features
- Levels: Two
- Patio & porch: Rear Porch, Covered, Front Porch
- Exterior features: Rain Gutters
- Fencing: None
- Has view: Yes
- View description: Park/Greenbelt, Mountain(s), Residential, Ski Area
Lot
- Size: 6,403 sqft
- Features: Landscaped, Sprinklers In Ground, Level
- Topography: Level
Details
- Parcel number: 07407735402410000
- Zoning: See Remarks
- Zoning description: RA-1/PUD
- Special conditions: Standard
Construction
Type & style
- Home type: SingleFamily
- Architectural style: Modern
- Property subtype: Single Family Residence
Materials
- Batts Insulation, Board & Batten Siding, Wood Siding, Wood Frame
- Foundation: Poured
- Roof: Composition
Condition
- New construction: Yes
- Year built: 2024
Details
- Builder name: Brian Wiley Construction
Utilities & green energy
- Sewer: Public Sewer
- Water: Public
- Utilities for property: Cable Available, Electricity Connected, Natural Gas Connected, High Speed Internet Available, Phone Available, Underground Utilities
Community & neighborhood
Security
- Security features: Carbon Monoxide Detector(s), Smoke Detector(s)
Community
- Community features: Street Lights, Sidewalks
Location
- Region: Kalispell
HOA & financial
HOA
- Has HOA: Yes
- HOA fee: $150 quarterly
- Amenities included: Park
- Services included: Common Area Maintenance, Snow Removal
- Association name: Starling Community Homeowner's Association
Other
Other facts
- Listing agreement: Exclusive Right To Sell
- Listing terms: Cash,Conventional,FHA,VA Loan
- Road surface type: Asphalt
Price history
| Date | Event | Price |
|---|---|---|
| 3/22/2024 | Sold | -- |
Source: | ||
| 2/5/2024 | Listed for sale | $649,000$332/sqft |
Source: | ||
Public tax history
| Year | Property taxes | Tax assessment |
|---|---|---|
| 2024 | $947 +15.3% | $117,849 |
| 2023 | $822 | $117,849 |
Find assessor info on the county website
Neighborhood: 59901
Nearby schools
GreatSchools rating
- 6/10West Valley SchoolGrades: PK-4Distance: 3 mi
- 5/10West Valley Middle SchoolGrades: 5-8Distance: 3 mi
- 5/10Glacier High SchoolGrades: 9-12Distance: 0.5 mi


