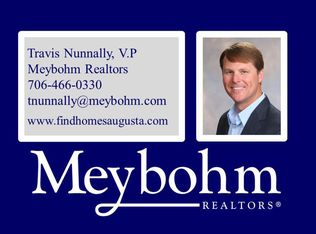Sold for $357,500 on 06/29/23
$357,500
703 WOOD VALLEY Road, Waynesboro, GA 30830
4beds
3,573sqft
Single Family Residence
Built in 1960
2.43 Acres Lot
$445,800 Zestimate®
$100/sqft
$2,771 Estimated rent
Home value
$445,800
$374,000 - $526,000
$2,771/mo
Zestimate® history
Loading...
Owner options
Explore your selling options
What's special
Welcome home to this magnificent 4-bedroom, 5-bathroom brick home nestled on a sprawling corner lot of 2.43 acres (including the two adjacent lots) in Waynesboro GA. The moment you enter this stunning home, you will be transported to a world of unparalleled craftsmanship and exquisite attention to detail.
The interior features gorgeous hardwood floors in living room and great room. Large kitchen with built-in microwave, oven, and dishwasher, making for effortless living. Home has tankless gas water heater, two fireplaces and crawl space that is encapsulated with a commercial dehumidifier.
Step into your personal oasis as you discover the owner's suite complete with an updated bathroom with shower, free standing soaker tub with tv overhead and private access to the back patio/bar area, where you can unwind and relax in the tranquility of your surroundings. The in-law suite offers an additional living space with a large kitchen and bathroom, making it perfect for accommodating guests or family members.
Step outside to the backyard and experience a resort-like atmosphere with an in-ground saltwater pool, cabana with a sink, refrigerator, and hot tub, and a private fenced-in yard - perfect for hosting get-togethers or simply enjoying the outdoors.
For the creative minds and handymen, the 30 x 21 shop on concrete pad with a 200-amp power supply and roll-up door provides the perfect space for any DIY project or hobby. The detached office space with its own electric water heater and heating/air, as well as a fully functioning bathroom, offers a comfortable and productive workspace for those who work from home.
Finally, the two pear trees and lemon tree on the property add a sweet touch of home-grown goodness to your daily life.
This dream home won't stay on the market for long, so don't hesitate to schedule a tour and experience the pinnacle of luxury living for yourself!
Zillow last checked: 8 hours ago
Listing updated: April 28, 2025 at 12:44pm
Listed by:
Joseph Merritt,
Merritt Realty Co., Llc
Bought with:
Bonnie Taylor, 394385
Mary Yelton Realty, Llc
Source: Hive MLS,MLS#: 514830
Facts & features
Interior
Bedrooms & bathrooms
- Bedrooms: 4
- Bathrooms: 5
- Full bathrooms: 5
Primary bedroom
- Level: Main
- Dimensions: 20 x 19
Bedroom 2
- Description: In-Law Bedroom
- Level: Main
- Dimensions: 14 x 12
Bedroom 3
- Level: Main
- Dimensions: 12 x 12
Bedroom 4
- Level: Main
- Dimensions: 14 x 11
Breakfast room
- Level: Main
- Dimensions: 15 x 11
Family room
- Level: Main
- Dimensions: 16 x 13
Kitchen
- Level: Main
- Dimensions: 15 x 10
Living room
- Level: Main
- Dimensions: 33 x 20
Other
- Description: Second Kitchen (In-law)
- Level: Main
- Dimensions: 19 x 13
Heating
- Forced Air, Natural Gas
Cooling
- Central Air
Appliances
- Included: Built-In Electric Oven, Built-In Microwave, Cooktop, Dishwasher, Tankless Water Heater, Vented Exhaust Fan
Features
- Eat-in Kitchen, In-Law Floorplan, Paneling, Washer Hookup, Electric Dryer Hookup
- Flooring: Carpet, Ceramic Tile, Hardwood
- Attic: Pull Down Stairs
- Number of fireplaces: 2
- Fireplace features: Gas Log, Great Room, Living Room, Other
Interior area
- Total structure area: 3,573
- Total interior livable area: 3,573 sqft
Property
Parking
- Parking features: Asphalt, Circular Driveway
Features
- Patio & porch: Covered, Deck, Patio, Screened
- Exterior features: Other
Lot
- Size: 2.43 Acres
- Dimensions: 2.43 acres
- Features: Landscaped, Secluded, Wooded
Details
- Additional structures: Outbuilding, Workshop
- Parcel number: 074A 078
Construction
Type & style
- Home type: SingleFamily
- Architectural style: Ranch
- Property subtype: Single Family Residence
Materials
- Brick, Drywall, Other
- Foundation: Crawl Space
- Roof: Composition
Condition
- New construction: No
- Year built: 1960
Utilities & green energy
- Sewer: Septic Tank
- Water: Public
Community & neighborhood
Community
- Community features: Other
Location
- Region: Waynesboro
- Subdivision: Spring Valley
Other
Other facts
- Listing agreement: Exclusive Right To Sell
- Listing terms: VA Loan,Cash,Conventional,FHA
Price history
| Date | Event | Price |
|---|---|---|
| 6/29/2023 | Sold | $357,500-4.7%$100/sqft |
Source: | ||
| 5/11/2023 | Pending sale | $375,000$105/sqft |
Source: | ||
| 5/8/2023 | Price change | $375,000-5.1%$105/sqft |
Source: | ||
| 5/1/2023 | Price change | $395,000-4.8%$111/sqft |
Source: | ||
| 4/27/2023 | Listed for sale | $415,000+68.5%$116/sqft |
Source: | ||
Public tax history
| Year | Property taxes | Tax assessment |
|---|---|---|
| 2024 | $126 -11.8% | $6,840 +42.9% |
| 2023 | $143 -1.8% | $4,788 |
| 2022 | $145 -0.2% | $4,788 |
Find assessor info on the county website
Neighborhood: 30830
Nearby schools
GreatSchools rating
- NAWaynesboro Primary SchoolGrades: PK-2Distance: 1.4 mi
- 6/10Burke County Middle SchoolGrades: 6-8Distance: 1.5 mi
- 2/10Burke County High SchoolGrades: 9-12Distance: 1.6 mi
Schools provided by the listing agent
- Elementary: Burke County Elementary
- Middle: Burke County
- High: Burke County
Source: Hive MLS. This data may not be complete. We recommend contacting the local school district to confirm school assignments for this home.

Get pre-qualified for a loan
At Zillow Home Loans, we can pre-qualify you in as little as 5 minutes with no impact to your credit score.An equal housing lender. NMLS #10287.
