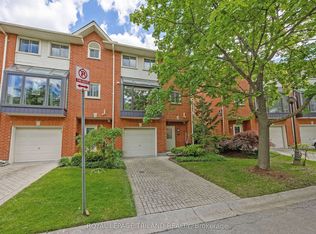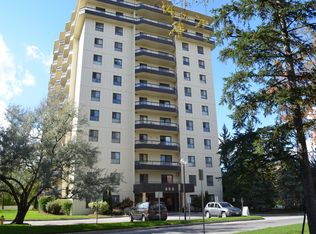Rare find in Windermere on the Thames! This 4 bedroom, 4 bathroom, 2 car garage condo has been designed by the renowned SKINNER & SKINNER ARCHITECTS INC. and is nestled in mature trees, surrounded by trails and the Thames River, this stunning condo has it all! Features include granite counters, premium backsplash, under mounted sink, plus upgraded laminates, hardwoods and ceramic flooring throughout. Large balcony walkout from the eat-in-kitchen, as well as a private cozy deck off of the family room surrounded by numerous trees (both sliding doors will be replaced Aug 10, as well as Master Bedroom window) The 3rd level offers 3 bedrooms, main bath as well as an en-suite in the Master. Oh! And don't miss the walk in closet with custom shelving which offers tons of storage. The main level has a bedroom and convenient 3pc bath to offer your guests, for your teenager, or to rent out and help with the mortgage. Water is included so you can do laundry and wash your car daily without worry!
This property is off market, which means it's not currently listed for sale or rent on Zillow. This may be different from what's available on other websites or public sources.

