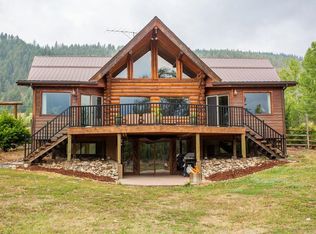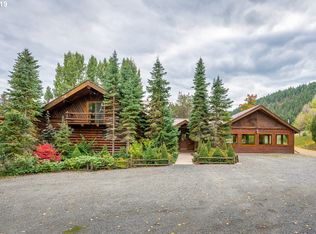GREAT TIMBERED PARCEL with several wonderful sites, for your new home. Plenty of wild life roaming the property. Beautiful views all around. Address is 703 C Williams Lake Rd, Colville WA. It is ACTUALLY 18.4 Acres. Good access to driveway from paved road. Survey done & markers set. Well drilled & runs at 20 GPM. Underground electric at edge of property. Close to town, but out far enough for privacy. This one is well worth a closer look. Make your dreams come true. All reasonable offers considered. How many deer can you count in the last pic. (They photo bombed me.) feel free to text me with questions, as well. Please text me, before calling, as I do not answer calls from unknown numbers.
This property is off market, which means it's not currently listed for sale or rent on Zillow. This may be different from what's available on other websites or public sources.

