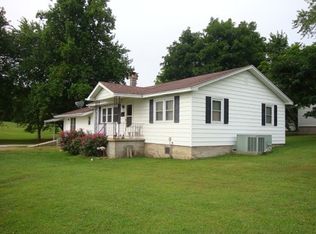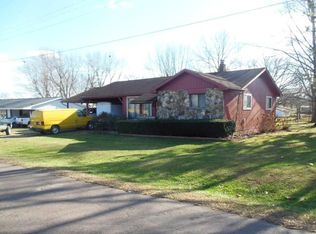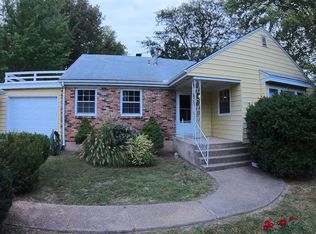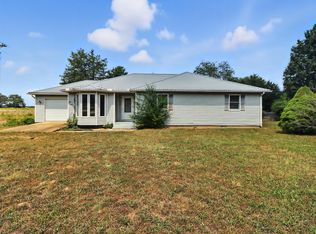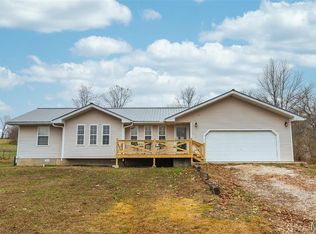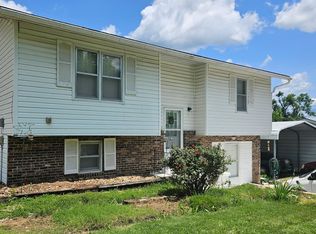3 bedroom, 2 bath home that is move-in ready! This house has been tastefully renovated; featuring large living room, kitchen with lots of cabinets, counter space and new appliances, dining area that opens to back porch, 2 full bathrooms - one with walk-in shower, bonus room that could be a coffee/drink bar, large pantry or home office space, laundry/utility room with sink, and 2 car attached carport!Outside there is a detached garage/shop combo - located in an established neighborhood in Mountain View, MO!
Active
$198,900
703 Washington Street, Mountain View, MO 65548
3beds
1,500sqft
Est.:
Single Family Residence
Built in 1969
0.34 Acres Lot
$189,300 Zestimate®
$133/sqft
$-- HOA
What's special
Home office spaceBonus roomWalk-in showerLarge pantryNew appliances
- 44 days |
- 203 |
- 9 |
Zillow last checked: 8 hours ago
Listing updated: October 29, 2025 at 01:05pm
Listed by:
MARLA KAY Denton 417-247-5052,
37 North Realty - Mountain View
Source: SOMOMLS,MLS#: 60308655
Tour with a local agent
Facts & features
Interior
Bedrooms & bathrooms
- Bedrooms: 3
- Bathrooms: 2
- Full bathrooms: 2
Rooms
- Room types: Master Bedroom, Bonus Room
Heating
- Central, Electric
Cooling
- Central Air, Ceiling Fan(s)
Appliances
- Included: Dishwasher, Free-Standing Electric Oven, Exhaust Fan, Refrigerator
- Laundry: Main Level, W/D Hookup
Features
- High Speed Internet, Walk-in Shower
- Windows: Double Pane Windows
- Has basement: No
- Has fireplace: No
Interior area
- Total structure area: 1,500
- Total interior livable area: 1,500 sqft
- Finished area above ground: 1,500
- Finished area below ground: 0
Property
Parking
- Total spaces: 3
- Parking features: Covered
- Garage spaces: 3
- Carport spaces: 2
Features
- Levels: One
- Stories: 1
- Patio & porch: Rear Porch
- Fencing: Partial
Lot
- Size: 0.34 Acres
- Features: Paved
Details
- Parcel number: 1502200401700200000
Construction
Type & style
- Home type: SingleFamily
- Architectural style: Ranch
- Property subtype: Single Family Residence
Materials
- Vinyl Siding
- Foundation: Crawl Space
- Roof: Composition
Condition
- Year built: 1969
Utilities & green energy
- Sewer: Public Sewer
- Water: Public
Community & HOA
Community
- Subdivision: N/A
Location
- Region: Mountain View
Financial & listing details
- Price per square foot: $133/sqft
- Tax assessed value: $83,330
- Annual tax amount: $671
- Date on market: 10/29/2025
Estimated market value
$189,300
$180,000 - $199,000
$1,268/mo
Price history
Price history
| Date | Event | Price |
|---|---|---|
| 10/29/2025 | Listed for sale | $198,900$133/sqft |
Source: | ||
Public tax history
Public tax history
| Year | Property taxes | Tax assessment |
|---|---|---|
| 2024 | $671 +1.6% | $15,830 |
| 2023 | $661 +5.9% | $15,830 +5.8% |
| 2022 | $624 +0.7% | $14,960 |
Find assessor info on the county website
BuyAbility℠ payment
Est. payment
$932/mo
Principal & interest
$771
Property taxes
$91
Home insurance
$70
Climate risks
Neighborhood: 65548
Nearby schools
GreatSchools rating
- 6/10Mountain View Elementary SchoolGrades: PK-5Distance: 0.7 mi
- 6/10Liberty Middle SchoolGrades: 6-8Distance: 2.8 mi
- 7/10Liberty Sr. High SchoolGrades: 9-12Distance: 2.8 mi
Schools provided by the listing agent
- Elementary: Mountain View
- Middle: Mountain View
- High: Liberty
Source: SOMOMLS. This data may not be complete. We recommend contacting the local school district to confirm school assignments for this home.
- Loading
- Loading
