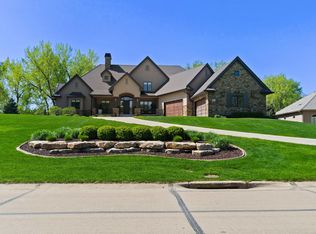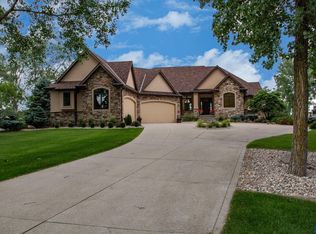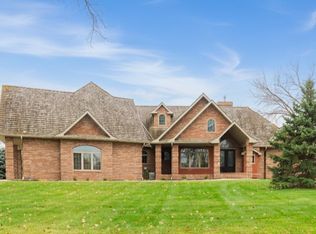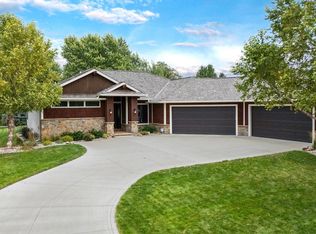One of a kind, gorgeous, Stone Mill Oregon hand hewn timber home on acreage adjacent to Dakota Dunes. 5,366 total sq ft, 4 bdrm, 4.5 bath, 5 fireplaces. Bonus of fabulous Post & Beam Barn w/720 sq ft studio loft & electric fireplace, plus main floor garage w/ 1656 sq ft. & 1/2 bath. This custom home has every detail covered and desire met. From the front porch w/ custom train rail border, this home has "detail" with a capital "D". As you enter through the custom front door unto the hand selected tile, you are stepping into shear pride of ownership. The great room displays the custom designed jaw dropping staircase with hand selected pieces for treads and railing, which overlooks the 20 ft vaulted timber ceiling and Rumsford fireplace w/Chiefcliff stone, pot crain w/ matching exterior fireplace on 552 sq ft back covered porch. This home has 4 bdrm, 4.5 baths, 4 gorgeous fireplaces (2 gas/2 woodburning), hickory hardwood floors throughout, tile baths, sitting/formal dining room, private library, open kitchen with granite tops, custom cabinetry, additional cabinets recently installed w/ cypress custom tops with acrylic & copper inlays, wlk-in pantry, farm sink and pot filler, awesome appliances. The main floor includes primary suite w/ copper accented gas fireplace, tiled ensuite w/ copper soaking tub and walk-in tile shower with custom tiles and walk-in closet. The second floor boasts the hickory floors, 2 bedrooms each with private 3/4 tile baths. Perfect for guests or a quiet spot to take a nap. Lower level has another gorgeous custom staircase and iron rail, polished concrete floors, reclaimed wood finishes, wetbar with copper sink, bedroom, 3/4 bath and safe room. All setting on sprinkled yard, with apple and peach trees, see docs tab for more details.
For sale
$1,650,000
703 W Timber Rd, North Sioux City, SD 57049
4beds
6baths
5,366sqft
Est.:
Single Family Residence, Residential
Built in 2020
1.16 Acres Lot
$1,518,700 Zestimate®
$307/sqft
$-- HOA
What's special
Safe roomAwesome appliancesCustom cabinetryReclaimed wood finishesTile bathsWetbar with copper sinkWalk-in closet
- 56 days |
- 529 |
- 12 |
Zillow last checked: 9 hours ago
Listing updated: December 02, 2025 at 01:51pm
Listed by:
Pamela Kavanaugh Edwards 605-422-1413,
Dunes Realty, LLC
Source: Northwest Iowa Regional BOR,MLS#: 831124
Tour with a local agent
Facts & features
Interior
Bedrooms & bathrooms
- Bedrooms: 4
- Bathrooms: 6
- Main level bathrooms: 1
- Main level bedrooms: 1
Rooms
- Room types: Other, Dining, Kitchen, Living, Bedroom, Laundry, Half Bath, 3/4 Bath, Family
Heating
- Forced Air
Cooling
- Central Air
Appliances
- Included: Water Softener: Hook-up, Included
- Laundry: Main Level
Features
- Brick Accent, Built-in Features, Eat-in Kitchen, Loft, Master Bath, Master WI Closet, Sauna, Wet Bar, Granite/Quartz, Kitchen Island, Pantry, Vaulted/Tray Ceilings
- Flooring: Hardwood
- Doors: French Doors
- Basement: Finished,Full
- Number of fireplaces: 5
- Fireplace features: Gas
Interior area
- Total structure area: 5,366
- Total interior livable area: 5,366 sqft
- Finished area above ground: 3,360
- Finished area below ground: 2,006
Property
Parking
- Total spaces: 6
- Parking features: Attached, Detached, Multiple, Triple, Garage Door Opener, Oversized, Concrete
- Attached garage spaces: 6
Features
- Levels: Two
- Stories: 2
- Patio & porch: Patio
- Exterior features: Outdoor Fire Area, Lighting
Lot
- Size: 1.16 Acres
- Features: Garden, Landscaped, Lawn Sprinkler System, Level, Wooded
Details
- Additional structures: Workshop
- Parcel number: 11.00.22.3227
Construction
Type & style
- Home type: SingleFamily
- Property subtype: Single Family Residence, Residential
Materials
- Brick, Combination, Wood Siding, See Remarks
- Roof: Shingle
Condition
- New construction: No
- Year built: 2020
Utilities & green energy
- Sewer: Septic Tank
- Water: Rural Water
Community & HOA
Community
- Security: Security System, Smoke Detector(s)
Location
- Region: North Sioux City
Financial & listing details
- Price per square foot: $307/sqft
- Tax assessed value: $720,453
- Annual tax amount: $10,305
- Price range: $1.7M - $1.7M
- Date on market: 12/2/2025
- Inclusions: kitchen appliances, subzero frig, light fixtures, window treatments, (2) gas fireplaces, (2) woodburning fireplaces, (1) electric fireplace in Studio, water softener/RO, stackable w/d, main floor wetbar frig (appliances not warranted)
Estimated market value
$1,518,700
$1.44M - $1.59M
$6,044/mo
Price history
Price history
| Date | Event | Price |
|---|---|---|
| 12/2/2025 | Listed for sale | $1,650,000-12.9%$307/sqft |
Source: | ||
| 12/2/2025 | Listing removed | $1,895,000$353/sqft |
Source: | ||
| 4/9/2025 | Listed for sale | $1,895,000+2268.8%$353/sqft |
Source: | ||
| 8/4/2017 | Sold | $80,000+23.1%$15/sqft |
Source: Public Record Report a problem | ||
| 5/4/2015 | Sold | $65,000$12/sqft |
Source: | ||
Public tax history
Public tax history
| Year | Property taxes | Tax assessment |
|---|---|---|
| 2025 | $10,304 -4.9% | $720,453 +4.2% |
| 2023 | $10,835 +10.5% | $691,661 |
| 2022 | $9,806 +331.9% | $691,661 +10.5% |
Find assessor info on the county website
BuyAbility℠ payment
Est. payment
$8,502/mo
Principal & interest
$6398
Property taxes
$1526
Home insurance
$578
Climate risks
Neighborhood: 57049
Nearby schools
GreatSchools rating
- 6/10Dakota Valley Elementary - 02Grades: K-3Distance: 3.1 mi
- 9/10Dakota Valley Jr. High - 03Grades: 6-8Distance: 3.1 mi
- 7/10Dakota Valley High School - 01Grades: 9-12Distance: 3.1 mi
Schools provided by the listing agent
- Elementary: Dakota Valley
- Middle: Dakota Valley
- High: Dakota Valley
Source: Northwest Iowa Regional BOR. This data may not be complete. We recommend contacting the local school district to confirm school assignments for this home.
- Loading
- Loading




