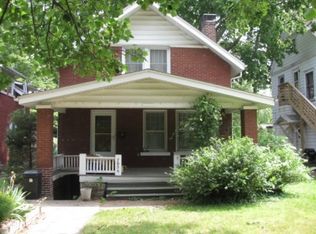WINTER SPECIAL! Charming 4 bedroom bungalow near downtown Champaign - Amazing 4 bedroom bungalow near downtown Champaign filled with historic charm. Home features original hardwood floors, beautiful built-ins, high ceilings, moldings, updated eat-in kitchen, first floor master with walk-in closet, decorative fire-place, partially finished basement, beautiful enclosed three seasons porch, fenced run, lovely back yard, and off-street parking. Washer/dryer included. (RLNE4186593)
This property is off market, which means it's not currently listed for sale or rent on Zillow. This may be different from what's available on other websites or public sources.

