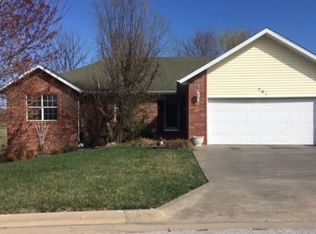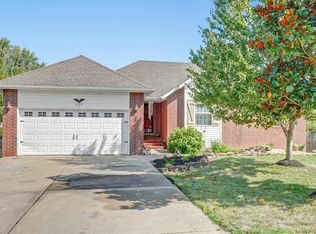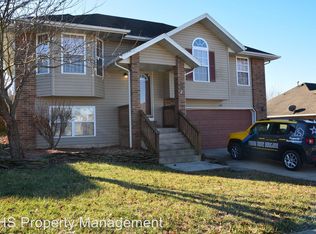Ozark MO, 3 CAR Garage with one stall Extended Length for a workshop area or extra storage space for a boat or motorcycles, bicycles, 4 wheelers. Main floor is an Open Floor plan with updates in the kitchen and some flooring updates. Full new fresh paint. 3 Bedrooms and 2 Full Bathrooms. Plus an Unfinished Walkout Basement. Fantastic back deck with views of open land. Mature Willow Tree in Front Yard. Ridgecrest is not a through street, just subdivision resident traffic. Subdivision has recorded covenants.
This property is off market, which means it's not currently listed for sale or rent on Zillow. This may be different from what's available on other websites or public sources.



