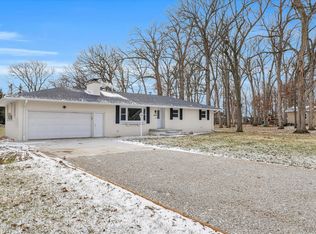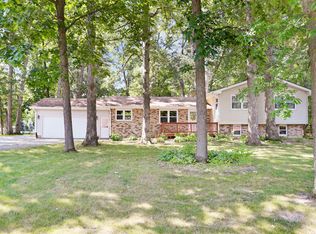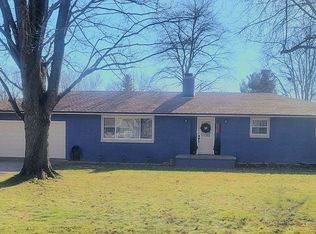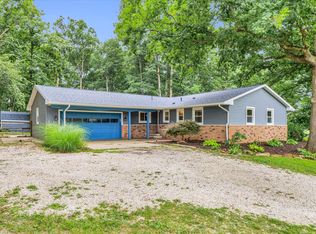A rare find; ranch situated on over an acre in Mahomet! This four bedroom ranch offers a split bedroom floor plan with hardwood floors throughout most rooms including all the main level bedrooms. Enjoy the open and spacious living room and the views of the wooded lot through the large picture window. Eat-in kitchen with newer cabinets and appliances. As the new owners, you will enjoy the privacy of the secluded master suite with great views of the huge wooded lot, private bath, walk-in closet and access to the laundry room. The basement features a huge rec room, fourth bedroom and bonus room plus storage space. The deck, overlooking your wooded wonderland, will be great for entertaining or relaxing. Don't wait, call today to schedule your private showing!
This property is off market, which means it's not currently listed for sale or rent on Zillow. This may be different from what's available on other websites or public sources.



