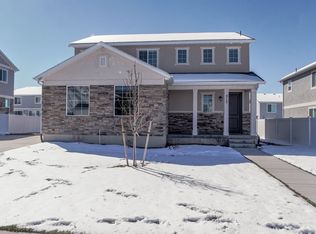703 W 950 S, Springville, UT 84663 is a single family home that contains 1,917 sq ft and was built in 2020. It contains 3 bedrooms and 2.5 bathrooms.
The Zestimate for this house is $512,800. The Rent Zestimate for this home is $2,346/mo.
Sold
Price Unknown
703 W 950 S, Springville, UT 84663
3beds
2baths
1,917sqft
SingleFamily
Built in 2020
7,100 Square Feet Lot
$512,800 Zestimate®
$--/sqft
$2,346 Estimated rent
Home value
$512,800
$482,000 - $549,000
$2,346/mo
Zestimate® history
Loading...
Owner options
Explore your selling options
What's special
Facts & features
Interior
Bedrooms & bathrooms
- Bedrooms: 3
- Bathrooms: 2.5
Heating
- Other
Cooling
- None
Interior area
- Total interior livable area: 1,917 sqft
Property
Parking
- Parking features: None, Garage
Features
- Exterior features: Other, Stucco
Lot
- Size: 7,100 sqft
Details
- Parcel number: 656170068
Construction
Type & style
- Home type: SingleFamily
Materials
- Roof: Shake / Shingle
Condition
- Year built: 2020
Community & neighborhood
Location
- Region: Springville
Other
Other facts
- Garbage included in rent
- Gas included in rent
- Sewage included in rent
- Water included in rent
Price history
| Date | Event | Price |
|---|---|---|
| 5/30/2025 | Sold | -- |
Source: Agent Provided Report a problem | ||
| 4/23/2025 | Price change | $530,000-1.9%$276/sqft |
Source: | ||
| 4/14/2025 | Price change | $540,000-1.8%$282/sqft |
Source: | ||
| 4/1/2025 | Price change | $550,000-1.8%$287/sqft |
Source: | ||
| 3/21/2025 | Listed for sale | $560,000$292/sqft |
Source: | ||
Public tax history
| Year | Property taxes | Tax assessment |
|---|---|---|
| 2024 | $2,520 +1% | $454,700 +0% |
| 2023 | $2,495 +3.2% | $454,500 +5.1% |
| 2022 | $2,418 +9.3% | $432,500 +132.5% |
Find assessor info on the county website
Neighborhood: 84663
Nearby schools
GreatSchools rating
- 5/10Meadow Brook SchoolGrades: PK-6Distance: 0.3 mi
- 7/10Spring Canyon MiddleGrades: 6-8Distance: 0.3 mi
- 7/10Springville High SchoolGrades: 8-12Distance: 1.9 mi
Get a cash offer in 3 minutes
Find out how much your home could sell for in as little as 3 minutes with a no-obligation cash offer.
Estimated market value$512,800
Get a cash offer in 3 minutes
Find out how much your home could sell for in as little as 3 minutes with a no-obligation cash offer.
Estimated market value
$512,800
