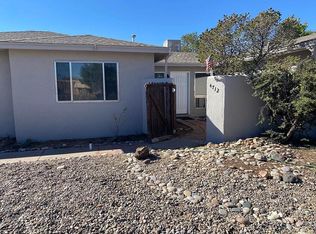Under Contract. HUGE LOT & STORAGE GALORE! This Corrales Heights home situated on a low maintenance yet beautifully landscaped corner lot will undoubtedly charm its new buyer. Enjoy your morning coffee in the quaint yet tranquil front courtyard, while listening to the soothing sound coming from the koi pond. This practical yet flowing floor plan features 2 living areas with an updated kitchen boasting ample counter space, quality cabinets, and stainless steel appliances. The spacious laundry room is enhanced by walls of cabinetry and pullout sliding shelves easily lending itself as a potential craft room, or oversized pantry. Pride of ownership is apparent while walking through the home and into the additional 4 bedrooms and 2 baths. Master bedroom features a walk in closet
This property is off market, which means it's not currently listed for sale or rent on Zillow. This may be different from what's available on other websites or public sources.
