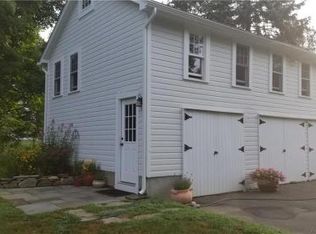Sold for $2,400,000
$2,400,000
703 Verna Hill Road, Fairfield, CT 06824
5beds
5,690sqft
Single Family Residence
Built in 1997
1.22 Acres Lot
$2,914,800 Zestimate®
$422/sqft
$16,000 Estimated rent
Home value
$2,914,800
$2.68M - $3.18M
$16,000/mo
Zestimate® history
Loading...
Owner options
Explore your selling options
What's special
Majestically set on one of Greenfield Hill's MOST coveted streets, newly & completely renovated 703 Verna Hill offers unmatched quality, impressive design, & a lifestyle beyond compare. Designed by renowned architect Peter Cadoux & engineered by a firm chosen to design systems for museums, theatres & concert halls all over the world, including the Getty & Guggenheim. This unique contempory inspired colonial offers an open-floor plan w/ creative use of space that drenches the home with natural light, comfort & luxury. This stone & stucco home truly must be experienced to be appreciated but just a few of the prominent features include: beautiful slate roof, 2-story foyer w/ views through Dining/Living Room to magnicient travertine patio & refurbished gunite pool, renovated open kitchen flowing into great room, magnificent master-suite w/luxry bath, new walk in dressing room/closet & balcony overlooking the breathtaking grounds. Each of the 15+ rooms offers something truly special including the brand new gym w/glass doors, choice of several office spaces, 1st flr bedroom option w/unique full bath leading directly out to the pool (potential master or in-law suite), cozy gathering rooms flowing in large open spaces perfect for entertaining both large groups or intimate gatherings. The large bedroom w/ full bath above the garage has a private exterior entrance & kitchenette offering many options. Watch the sun rise or set from the 3rd floor Turret w/ 360 degree views. Perfection.
Zillow last checked: 8 hours ago
Listing updated: March 13, 2023 at 11:20am
Listed by:
The Vanderblue Team at Higgins Group,
Julie Vanderblue 203-257-6994,
Higgins Group Real Estate 203-254-9000,
Co-Listing Agent: Lori Auerbach 646-734-3514,
Higgins Group Real Estate
Bought with:
Erin Melson, RES.0800409
Coldwell Banker Realty
Source: Smart MLS,MLS#: 170479237
Facts & features
Interior
Bedrooms & bathrooms
- Bedrooms: 5
- Bathrooms: 6
- Full bathrooms: 4
- 1/2 bathrooms: 2
Primary bedroom
- Features: Balcony/Deck, Dressing Room, French Doors, Full Bath, Hardwood Floor, Walk-In Closet(s)
- Level: Upper
Bedroom
- Features: Bay/Bow Window, Double-Sink, Full Bath, Hardwood Floor
- Level: Main
Bedroom
- Features: Full Bath, Hardwood Floor
- Level: Upper
Bedroom
- Features: Hardwood Floor
- Level: Upper
Bedroom
- Features: Full Bath, Tub w/Shower, Wall/Wall Carpet
- Level: Upper
Primary bathroom
- Features: Double-Sink, Full Bath, Stall Shower
- Level: Upper
Bathroom
- Features: Hardwood Floor
- Level: Main
Bathroom
- Features: Tile Floor
- Level: Main
Bathroom
- Features: Double-Sink, Full Bath, Hydro-Tub, Stall Shower
- Level: Main
Family room
- Features: Hardwood Floor
- Level: Main
Great room
- Features: Built-in Features, Fireplace, Hardwood Floor, Wet Bar
- Level: Main
Kitchen
- Features: Hardwood Floor, Kitchen Island, Pantry
- Level: Main
Living room
- Features: Combination Liv/Din Rm, Fireplace, French Doors, Hardwood Floor
- Level: Main
Office
- Features: Built-in Features, Hardwood Floor
- Level: Main
Other
- Features: Hardwood Floor
- Level: Third,Upper
Heating
- Forced Air, Radiant, Zoned, Natural Gas
Cooling
- Central Air, Zoned
Appliances
- Included: Electric Cooktop, Oven, Microwave, Refrigerator, Dishwasher, Disposal, Washer, Dryer, Wine Cooler, Gas Water Heater, Humidifier
- Laundry: Main Level, Mud Room
Features
- Open Floorplan, Entrance Foyer
- Doors: French Doors
- Basement: Full,Crawl Space,Unfinished,Concrete,Interior Entry,Storage Space
- Attic: Walk-up
- Number of fireplaces: 2
- Fireplace features: Insert
Interior area
- Total structure area: 5,690
- Total interior livable area: 5,690 sqft
- Finished area above ground: 5,690
Property
Parking
- Total spaces: 3
- Parking features: Attached, Private, Circular Driveway, Paved, Asphalt
- Attached garage spaces: 3
- Has uncovered spaces: Yes
Features
- Patio & porch: Patio
- Exterior features: Balcony, Garden, Lighting, Underground Sprinkler
- Has private pool: Yes
- Pool features: In Ground, Heated, Gunite
- Fencing: Partial
- Waterfront features: Beach Access
Lot
- Size: 1.22 Acres
- Features: Level
Details
- Parcel number: 133198
- Zoning: AAA
- Other equipment: Generator
Construction
Type & style
- Home type: SingleFamily
- Architectural style: Colonial,Contemporary
- Property subtype: Single Family Residence
Materials
- Stone, Stucco
- Foundation: Concrete Perimeter
- Roof: Slate
Condition
- New construction: No
- Year built: 1997
Utilities & green energy
- Sewer: Septic Tank
- Water: Public
- Utilities for property: Cable Available
Green energy
- Energy efficient items: Thermostat
Community & neighborhood
Security
- Security features: Security System
Community
- Community features: Golf, Playground, Private Rec Facilities, Private School(s), Public Rec Facilities, Near Public Transport, Shopping/Mall, Stables/Riding
Location
- Region: Fairfield
- Subdivision: Greenfield Hill
Price history
| Date | Event | Price |
|---|---|---|
| 3/6/2023 | Sold | $2,400,000-2%$422/sqft |
Source: | ||
| 8/12/2022 | Contingent | $2,450,000$431/sqft |
Source: | ||
| 4/29/2022 | Price change | $2,450,000-12.3%$431/sqft |
Source: | ||
| 4/20/2022 | Price change | $2,795,000-6.8%$491/sqft |
Source: | ||
| 4/5/2022 | Listed for sale | $3,000,000+81.9%$527/sqft |
Source: | ||
Public tax history
| Year | Property taxes | Tax assessment |
|---|---|---|
| 2025 | $32,701 +1.8% | $1,151,850 |
| 2024 | $32,137 +1.4% | $1,151,850 |
| 2023 | $31,687 +1% | $1,151,850 |
Find assessor info on the county website
Neighborhood: 06824
Nearby schools
GreatSchools rating
- 9/10Dwight Elementary SchoolGrades: K-5Distance: 1 mi
- 8/10Roger Ludlowe Middle SchoolGrades: 6-8Distance: 2.3 mi
- 9/10Fairfield Ludlowe High SchoolGrades: 9-12Distance: 2.2 mi
Schools provided by the listing agent
- Elementary: Dwight
- Middle: Roger Ludlowe
- High: Fairfield Ludlowe
Source: Smart MLS. This data may not be complete. We recommend contacting the local school district to confirm school assignments for this home.
Sell for more on Zillow
Get a Zillow Showcase℠ listing at no additional cost and you could sell for .
$2,914,800
2% more+$58,296
With Zillow Showcase(estimated)$2,973,096
