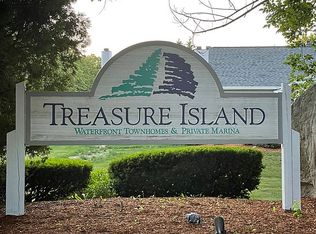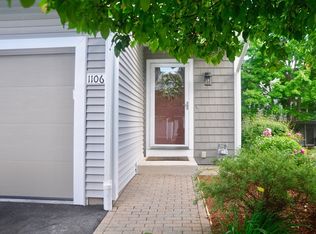Sold for $580,000
$580,000
703 Treasure Island Rd Unit 703, Webster, MA 01570
2beds
1,894sqft
Condominium, Townhouse
Built in 1992
-- sqft lot
$-- Zestimate®
$306/sqft
$2,423 Estimated rent
Home value
Not available
Estimated sales range
Not available
$2,423/mo
Zestimate® history
Loading...
Owner options
Explore your selling options
What's special
Live the lakefront lifestyle in this stunning, fully remodeled (2023) townhouse in the highly sought-after Treasure Island complex on Webster Lake. Offering 1,894 sq. ft., this turn-key home combines modern design and comfort. The open-concept layout includes a bright living/dining area and a stylish kitchen with SS appliances, quartz countertops, and tile backsplash. Enjoy natural light from the bay window and sliding glass door leading to a private deck. Upstairs: two spacious bedrooms, including a primary suite with walk-in closet and full bath. The finished walkout lower level features a fireplace, patio access, and half bath. Attached garage, private drive, and ample guest parking. Includes 2 deeded boat slips (E-08 & E-09) and access to a private association beach. Prime location near I-395, shopping, dining, and recreation. Perfect for year-round living or a weekend getaway. Don’t miss this rare chance to own a slice of paradise—schedule your private showing today!
Zillow last checked: 8 hours ago
Listing updated: September 23, 2025 at 07:30am
Listed by:
Lynn Loiseau 508-887-1495,
Berkshire Hathaway HomeServices Commonwealth Real Estate 508-834-1500
Bought with:
Mary Caponigro
Keller Williams Elite
Source: MLS PIN,MLS#: 73399784
Facts & features
Interior
Bedrooms & bathrooms
- Bedrooms: 2
- Bathrooms: 3
- Full bathrooms: 2
- 1/2 bathrooms: 1
Primary bedroom
- Features: Bathroom - Full, Closet, Flooring - Wall to Wall Carpet, Cable Hookup
- Level: Third
Bedroom 2
- Features: Closet, Flooring - Wall to Wall Carpet
- Level: Second
Primary bathroom
- Features: Yes
Bathroom 1
- Features: Bathroom - Full, Bathroom - Double Vanity/Sink, Bathroom - With Shower Stall, Closet - Linen, Flooring - Stone/Ceramic Tile, Countertops - Stone/Granite/Solid, Recessed Lighting
- Level: Third
Bathroom 2
- Features: Bathroom - Full, Bathroom - With Tub & Shower, Flooring - Stone/Ceramic Tile, Countertops - Stone/Granite/Solid
- Level: Second
Bathroom 3
- Features: Bathroom - Half, Flooring - Vinyl, Countertops - Stone/Granite/Solid
- Level: Basement
Dining room
- Features: Flooring - Vinyl, Slider, Lighting - Pendant
- Level: First
Family room
- Features: Bathroom - Half, Flooring - Vinyl, Cable Hookup, Exterior Access, Recessed Lighting, Slider
- Level: Basement
Kitchen
- Features: Flooring - Vinyl, Dining Area, Pantry, Countertops - Stone/Granite/Solid, Open Floorplan, Recessed Lighting, Stainless Steel Appliances
- Level: First
Living room
- Features: Flooring - Vinyl, Window(s) - Bay/Bow/Box, Cable Hookup, Deck - Exterior, Open Floorplan, Recessed Lighting
- Level: First
Heating
- Forced Air, Natural Gas
Cooling
- Central Air
Appliances
- Included: Range, Dishwasher, Microwave, Refrigerator, Vacuum System - Rough-in, Plumbed For Ice Maker
- Laundry: Electric Dryer Hookup, Washer Hookup, Third Floor, In Unit
Features
- Closet, Entrance Foyer
- Flooring: Tile, Vinyl, Carpet
- Windows: Skylight(s), Screens
- Has basement: Yes
- Number of fireplaces: 1
- Fireplace features: Family Room
Interior area
- Total structure area: 1,894
- Total interior livable area: 1,894 sqft
- Finished area above ground: 1,497
- Finished area below ground: 397
Property
Parking
- Total spaces: 2
- Parking features: Attached, Garage Door Opener, Off Street, Guest, Paved
- Attached garage spaces: 1
- Uncovered spaces: 1
Features
- Patio & porch: Deck, Deck - Composite, Patio, Covered
- Exterior features: Deck, Deck - Composite, Patio, Covered Patio/Deck, Screens, Rain Gutters, Professional Landscaping
- Pool features: Association, In Ground
- Waterfront features: Lake/Pond, Direct Access, Walk to, 0 to 1/10 Mile To Beach, Beach Ownership(Association)
Details
- Parcel number: M:56 B:B P:64 E:703,3155075
- Zoning: R
Construction
Type & style
- Home type: Townhouse
- Property subtype: Condominium, Townhouse
- Attached to another structure: Yes
Materials
- Frame
- Roof: Shingle
Condition
- Year built: 1992
Utilities & green energy
- Electric: Circuit Breakers, 100 Amp Service
- Sewer: Public Sewer
- Water: Public
- Utilities for property: for Electric Range, for Electric Dryer, Washer Hookup, Icemaker Connection
Community & neighborhood
Community
- Community features: Shopping, Park, Walk/Jog Trails, Golf, Medical Facility, Highway Access, House of Worship, Marina, Public School
Location
- Region: Webster
HOA & financial
HOA
- HOA fee: $555 monthly
- Amenities included: Pool, Beach Rights, Boat Dock
- Services included: Insurance, Maintenance Structure, Road Maintenance, Maintenance Grounds, Snow Removal, Trash, Reserve Funds
Other
Other facts
- Listing terms: Contract
Price history
| Date | Event | Price |
|---|---|---|
| 9/19/2025 | Sold | $580,000$306/sqft |
Source: MLS PIN #73399784 Report a problem | ||
| 8/25/2025 | Contingent | $580,000$306/sqft |
Source: MLS PIN #73399784 Report a problem | ||
| 7/5/2025 | Listed for sale | $580,000+16%$306/sqft |
Source: MLS PIN #73399784 Report a problem | ||
| 6/20/2023 | Sold | $500,000$264/sqft |
Source: MLS PIN #73107332 Report a problem | ||
| 6/5/2023 | Contingent | $500,000$264/sqft |
Source: MLS PIN #73107332 Report a problem | ||
Public tax history
Tax history is unavailable.
Neighborhood: 01570
Nearby schools
GreatSchools rating
- 3/10Webster Middle SchoolGrades: 5-8Distance: 0.6 mi
- 2/10Bartlett High SchoolGrades: 9-12Distance: 0.6 mi
- 4/10Park Avenue Elementary SchoolGrades: PK-4Distance: 0.9 mi
Get pre-qualified for a loan
At Zillow Home Loans, we can pre-qualify you in as little as 5 minutes with no impact to your credit score.An equal housing lender. NMLS #10287.

