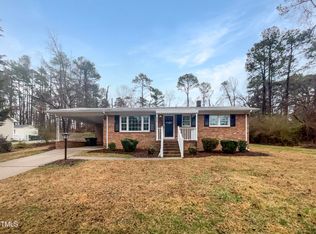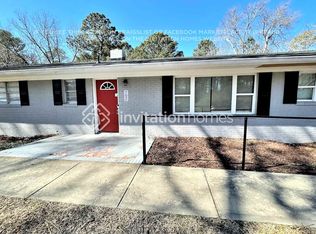Sold for $465,000 on 05/14/25
$465,000
703 Sybil Dr, Durham, NC 27703
3beds
1,595sqft
Single Family Residence, Residential
Built in 1971
0.8 Acres Lot
$406,200 Zestimate®
$292/sqft
$2,033 Estimated rent
Home value
$406,200
$382,000 - $431,000
$2,033/mo
Zestimate® history
Loading...
Owner options
Explore your selling options
What's special
Exquisitely updated, move-in ready, and offering the pinnacle of one-level living in Durham! This stunning home is situated on a sprawling over half-acre lot, seamlessly blending open green space with a picturesque backdrop of mature trees—providing the perfect balance of tranquility and privacy. A perfect place to bring all of your gardening dreams to life. Being fully-fenced, this is also the ideal space to let your pets and little ones run wild! Step inside to a thoughtfully designed open-concept living space full of natural light and renovations throughout, including newer LVP flooring, smooth ceilings and updated kitchen and baths. The chef's dream kitchen is a showstopper, featuring custom cabinetry, a designer backsplash, granite countertops, and sleek, high-end stainless steel appliances—ideal for both everyday living and entertaining. Retreat to the expansive primary suite, complete with a spacious walk-in closet and a beautifully renovated ensuite bath, featuring modern fixtures and finishes that exude sophistication and comfort. The intelligent layout of this home offers both functionality and charm, with well-proportioned rooms and seamless indoor-outdoor flow. Located only 10 minutes from downtown Durham and with quick access to RDU, Duke and Hwy-147/I-85, this home sits on an exceptional lot—offering space, serenity, and endless possibilities. And the big bonus, this sale includes the adjacent lot (705 Sybil / .23acres), just in case you need a little more space. With the potential opportunity of building an ADU or another house altogether, this is truly a one-of-a-kind opportunity!
Zillow last checked: 8 hours ago
Listing updated: October 28, 2025 at 12:54am
Listed by:
Dave Wylie 252-412-4646,
Compass -- Chapel Hill - Durham
Bought with:
Zuri Williams, 291750
Urban Durham Realty
Source: Doorify MLS,MLS#: 10085037
Facts & features
Interior
Bedrooms & bathrooms
- Bedrooms: 3
- Bathrooms: 3
- Full bathrooms: 2
- 1/2 bathrooms: 1
Heating
- Electric, Forced Air, Heat Pump
Cooling
- Central Air, Heat Pump
Appliances
- Included: Dishwasher, Dryer, Electric Range, Range Hood, Stainless Steel Appliance(s), Washer
- Laundry: Main Level
Features
- Bathtub/Shower Combination, Ceiling Fan(s), Crown Molding, Eat-in Kitchen, Entrance Foyer, Granite Counters, Kitchen/Dining Room Combination, Master Downstairs, Recessed Lighting, Smooth Ceilings, Walk-In Closet(s), Walk-In Shower
- Flooring: Carpet, Vinyl, Tile
- Windows: Double Pane Windows
- Basement: Crawl Space
Interior area
- Total structure area: 1,595
- Total interior livable area: 1,595 sqft
- Finished area above ground: 1,595
- Finished area below ground: 0
Property
Parking
- Total spaces: 3
- Parking features: Driveway
Features
- Levels: One
- Stories: 1
- Patio & porch: Front Porch, Porch
- Exterior features: Awning(s), Fenced Yard, Storage
- Has view: Yes
Lot
- Size: 0.80 Acres
- Features: Back Yard, Cleared, Few Trees, Landscaped
Details
- Additional structures: Shed(s)
- Parcel number: 0841514137
- Special conditions: Standard
Construction
Type & style
- Home type: SingleFamily
- Architectural style: Ranch
- Property subtype: Single Family Residence, Residential
Materials
- Brick
- Foundation: Block
- Roof: Shingle
Condition
- New construction: No
- Year built: 1971
Utilities & green energy
- Sewer: Public Sewer
- Water: Public
Community & neighborhood
Location
- Region: Durham
- Subdivision: Cedar Hills
Price history
| Date | Event | Price |
|---|---|---|
| 5/14/2025 | Sold | $465,000-2.1%$292/sqft |
Source: | ||
| 3/30/2025 | Pending sale | $475,000$298/sqft |
Source: | ||
| 3/27/2025 | Listed for sale | $475,000+11.8%$298/sqft |
Source: | ||
| 4/26/2023 | Sold | $425,000-5.6%$266/sqft |
Source: | ||
| 3/17/2023 | Pending sale | $450,000$282/sqft |
Source: | ||
Public tax history
| Year | Property taxes | Tax assessment |
|---|---|---|
| 2025 | $4,465 +37.9% | $450,400 +94% |
| 2024 | $3,238 +6.5% | $232,117 |
| 2023 | $3,041 +50% | $232,117 +46.5% |
Find assessor info on the county website
Neighborhood: 27703
Nearby schools
GreatSchools rating
- 4/10Spring Valley Elementary SchoolGrades: PK-5Distance: 2.4 mi
- 5/10Neal MiddleGrades: 6-8Distance: 3.6 mi
- 1/10Southern School of Energy and SustainabilityGrades: 9-12Distance: 1.7 mi
Schools provided by the listing agent
- Elementary: Durham - Bethesda
- Middle: Durham - Neal
- High: Durham - Southern
Source: Doorify MLS. This data may not be complete. We recommend contacting the local school district to confirm school assignments for this home.
Get a cash offer in 3 minutes
Find out how much your home could sell for in as little as 3 minutes with a no-obligation cash offer.
Estimated market value
$406,200
Get a cash offer in 3 minutes
Find out how much your home could sell for in as little as 3 minutes with a no-obligation cash offer.
Estimated market value
$406,200

