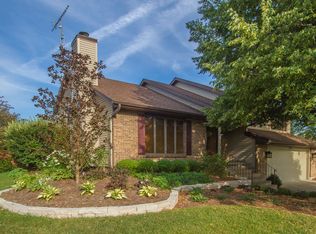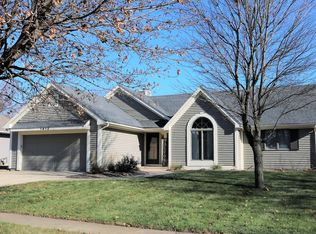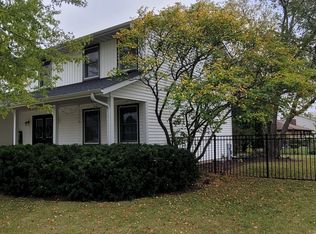Looking for a place to raise your children, in a happy home This superbly maintained home reflects owner's pride. Charm abounds the exterior & interior of this home, driving up you will see the cute black shutters & professionally landscaped lot & hanging pots on the front porch. If you are a front porch lover, you will have plenty of space for the entire family to fit. Over-sized deck for all those family gatherings in the backyard, benches & picnic table staying, even Fido will love his new home with his dog run. The first thing you will notice entering the home are the great Triple pane windows 2018 which add great light & make this home a light & bright home, what a great upgrade. Living & dining combo is a gracious entertaining space for those family gatherings. Kitchen remodel was done in 2016, Quartz counters, backsplash, island & pantry along with gleaming hardwoods 2002. Breakfast bar opens to deck & family room. If you're looking for open kitchen into family room, you have it with this family room addition. Cozy corner woodburning fireplace with new carpet & padding 2020 in the family room. Main floor laundry room & half bath has easy access. Upstairs 3 large bedrooms, home was supposed to be 4-bedroom home but decided to have 3 large bedrooms all with large walk-in closets. Such a versatile floor plan. Unfinished dry basement just installed back-up & sump 2022. Furnace/AC 2020, Roof 2008, egress windows 2018, water softener 2018. Plenty of space for man-cave, tools, or finishing into a rec room, toilet in lower level. Storage & possibilities abound in this great family home.
This property is off market, which means it's not currently listed for sale or rent on Zillow. This may be different from what's available on other websites or public sources.



