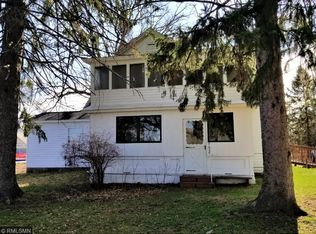Closed
$435,000
703 Summit St, Osceola, WI 54020
4beds
3,128sqft
Single Family Residence
Built in 1992
0.3 Acres Lot
$438,300 Zestimate®
$139/sqft
$2,787 Estimated rent
Home value
$438,300
$337,000 - $574,000
$2,787/mo
Zestimate® history
Loading...
Owner options
Explore your selling options
What's special
Welcome Home! Ae you looking for plenty of space with a wonderful home-town feel? Check out this nicely updated; immaculate 4-bedroom, 3-bathroom home. The kitchen is a chef's dream with plenty of meal prep space, cabinets, double oven and farmhouse sink. The primary bedroom features walk through closets with an updated bath and walk in shower. From the primary bedroom step out onto the large deck and enjoy the sunset. The main floor laundry room makes life easy as everything you need is on the main level! The lower level features a spacious family room that walks out to a patio that overlooks the village of Osceola. Two large bedrooms, a full bath and a comfortably sized bonus room complete the lower level. Enjoy motor vehicles? This home features a 3 car garage at street level and a two car tuck under garage. Both garages are insulated and heated! Directly across the street from the baseball field and Oakey Park Playground, this home has convenient proximity to Osceola Schools, the Technology Center, shops, grocery stores, daycares, and so much more. The many updates ensure this home is move in ready!
Zillow last checked: 8 hours ago
Listing updated: May 06, 2025 at 07:47pm
Listed by:
Mark Kovatch 612-865-1911,
Coldwell Banker Realty,
Nick Kovatch 406-640-1696
Bought with:
Robert Randall
RE/MAX Synergy
Source: NorthstarMLS as distributed by MLS GRID,MLS#: 6674217
Facts & features
Interior
Bedrooms & bathrooms
- Bedrooms: 4
- Bathrooms: 3
- Full bathrooms: 2
- 3/4 bathrooms: 1
Bedroom 1
- Level: Main
- Area: 413 Square Feet
- Dimensions: 14x29.5
Bedroom 2
- Level: Main
- Area: 168 Square Feet
- Dimensions: 14x12
Bedroom 3
- Level: Lower
- Area: 195 Square Feet
- Dimensions: 15x13
Bedroom 4
- Level: Lower
- Area: 192 Square Feet
- Dimensions: 16x12
Bonus room
- Level: Lower
- Area: 341 Square Feet
- Dimensions: 11x31
Dining room
- Level: Main
- Area: 162.5 Square Feet
- Dimensions: 12.5x13
Family room
- Level: Lower
- Area: 286 Square Feet
- Dimensions: 22x13
Kitchen
- Level: Main
- Area: 182 Square Feet
- Dimensions: 14x13
Laundry
- Level: Main
- Area: 52.5 Square Feet
- Dimensions: 7.5x7
Living room
- Level: Main
- Area: 294 Square Feet
- Dimensions: 21x14
Heating
- Boiler, Forced Air, Radiant Floor
Cooling
- Central Air
Appliances
- Included: Air-To-Air Exchanger, Cooktop, Dishwasher, Double Oven, Dryer, ENERGY STAR Qualified Appliances, Exhaust Fan, Microwave, Refrigerator, Stainless Steel Appliance(s), Wall Oven, Water Softener Owned
Features
- Central Vacuum
- Basement: Block,Finished,Full,Walk-Out Access
- Has fireplace: No
Interior area
- Total structure area: 3,128
- Total interior livable area: 3,128 sqft
- Finished area above ground: 1,564
- Finished area below ground: 1,500
Property
Parking
- Total spaces: 5
- Parking features: Attached, Asphalt, Heated Garage, Insulated Garage, Tuckunder Garage
- Attached garage spaces: 5
- Details: Garage Dimensions (32x24), Garage Door Height (9), Garage Door Width (7)
Accessibility
- Accessibility features: No Stairs External
Features
- Levels: One
- Stories: 1
- Patio & porch: Composite Decking, Covered, Deck, Front Porch
- Pool features: None
- Fencing: None
Lot
- Size: 0.30 Acres
- Dimensions: 132 x 100
- Features: Corner Lot, Wooded
Details
- Foundation area: 1564
- Parcel number: 165001700000
- Zoning description: Residential-Single Family
Construction
Type & style
- Home type: SingleFamily
- Property subtype: Single Family Residence
Materials
- Brick/Stone, Vinyl Siding, Block, Frame
- Roof: Age Over 8 Years,Asphalt
Condition
- Age of Property: 33
- New construction: No
- Year built: 1992
Utilities & green energy
- Electric: Circuit Breakers, 200+ Amp Service
- Gas: Natural Gas
- Sewer: City Sewer/Connected
- Water: City Water/Connected
- Utilities for property: Underground Utilities
Community & neighborhood
Location
- Region: Osceola
HOA & financial
HOA
- Has HOA: No
Other
Other facts
- Road surface type: Paved
Price history
| Date | Event | Price |
|---|---|---|
| 5/2/2025 | Sold | $435,000-1.1%$139/sqft |
Source: | ||
| 3/7/2025 | Listed for sale | $439,900-2.2%$141/sqft |
Source: | ||
| 10/16/2024 | Listing removed | $450,000$144/sqft |
Source: | ||
| 10/4/2024 | Price change | $450,000-1.1%$144/sqft |
Source: | ||
| 8/22/2024 | Price change | $455,000-0.5%$145/sqft |
Source: | ||
Public tax history
| Year | Property taxes | Tax assessment |
|---|---|---|
| 2023 | $5,033 -4% | $370,000 |
| 2022 | $5,244 +0.2% | $370,000 +60.8% |
| 2021 | $5,236 +81.8% | $230,100 |
Find assessor info on the county website
Neighborhood: 54020
Nearby schools
GreatSchools rating
- NAOsceola Elementary SchoolGrades: PK-2Distance: 0.3 mi
- 9/10Osceola Middle SchoolGrades: 6-8Distance: 0.6 mi
- 5/10Osceola High SchoolGrades: 9-12Distance: 0.8 mi

Get pre-qualified for a loan
At Zillow Home Loans, we can pre-qualify you in as little as 5 minutes with no impact to your credit score.An equal housing lender. NMLS #10287.
Sell for more on Zillow
Get a free Zillow Showcase℠ listing and you could sell for .
$438,300
2% more+ $8,766
With Zillow Showcase(estimated)
$447,066