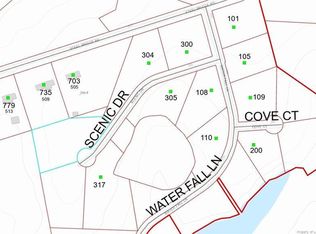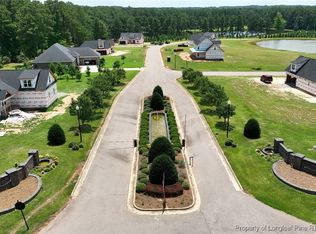Quality Brick home nicely situated on 2.42 AC. beautiful country setting with a458 foot of road frontage, enhanced by paved circular driveway. Home offer Huge Family Room with Fireplace and built-in Desk, Book Shelves cabinets. Handy Kitchen offers abundance cabinetry and counter space. Separate Dining and Living Room With 2nd.Fireplace. 3-Bedroom 2-Baths.Two buildings wired that would work for shop. Nice Storage building that works for Garden tools and Lawn-Mower! GAS TANK DOES-does not convey
This property is off market, which means it's not currently listed for sale or rent on Zillow. This may be different from what's available on other websites or public sources.

