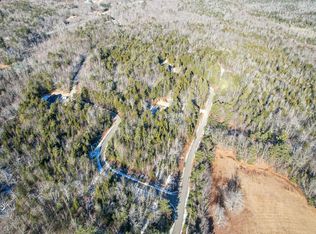Closed
$506,000
703 Smithfield Road, Belgrade, ME 04917
5beds
3,328sqft
Single Family Residence
Built in 2002
2.5 Acres Lot
$515,500 Zestimate®
$152/sqft
$3,673 Estimated rent
Home value
$515,500
$397,000 - $670,000
$3,673/mo
Zestimate® history
Loading...
Owner options
Explore your selling options
What's special
Stunning Contemporary Home in the Heart of the Belgrade Lakes Region
Discover this beautifully designed contemporary-style home nestled on 2.5 private acres in the sought-after Belgrade Lakes region. Offering 3,300 square feet of living space, this spacious home boasts 5 bedrooms and 3.5 baths, making it perfect for families, guests, or multi-generational living.
Step inside to an open and airy floor plan featuring a cathedral-ceiling primary suite, radiant heat for year-round comfort, and a large walk-in pantry for all your storage needs. The third level presents a fantastic opportunity to be converted into an in-law apartment, offering added flexibility and value.
A metal roof ensures durability, while the attached 2-car garage with direct entry provides convenience. The property is set back off the road, ensuring peace and privacy, and even includes a small pond for a touch of natural beauty.
With the pristine waters of Belgrade Lakes just minutes away, this home offers the perfect blend of tranquility and recreation. Don't miss your chance to own a slice of Maine paradise!
📍 Schedule your private showing today!
Zillow last checked: 8 hours ago
Listing updated: April 30, 2025 at 01:14pm
Listed by:
Meservier & Associates
Bought with:
Keller Williams Realty
Source: Maine Listings,MLS#: 1616700
Facts & features
Interior
Bedrooms & bathrooms
- Bedrooms: 5
- Bathrooms: 4
- Full bathrooms: 3
- 1/2 bathrooms: 1
Primary bedroom
- Features: Cathedral Ceiling(s), Closet, Full Bath
- Level: Second
Bedroom 1
- Level: Second
Bedroom 2
- Level: Second
Bedroom 3
- Level: Second
Bedroom 4
- Level: Second
Bedroom 5
- Features: Full Bath
- Level: Third
Dining room
- Level: First
Family room
- Level: Basement
Kitchen
- Level: First
Living room
- Level: First
Heating
- Direct Vent Heater, Forced Air, Hot Water, Zoned, Radiant
Cooling
- None
Appliances
- Included: Dryer, Gas Range, Refrigerator, Washer
Features
- Pantry, Storage, Walk-In Closet(s), Primary Bedroom w/Bath
- Flooring: Tile, Wood
- Basement: Interior Entry,Daylight,Finished,Partial
- Number of fireplaces: 1
Interior area
- Total structure area: 3,328
- Total interior livable area: 3,328 sqft
- Finished area above ground: 2,908
- Finished area below ground: 420
Property
Parking
- Total spaces: 2
- Parking features: Gravel, 11 - 20 Spaces, Underground, Basement
- Garage spaces: 2
Features
- Has view: Yes
- View description: Scenic
Lot
- Size: 2.50 Acres
- Features: Near Golf Course, Near Public Beach, Near Town, Rural, Open Lot, Rolling Slope, Landscaped, Wooded
Details
- Additional structures: Shed(s)
- Parcel number: BELGM015L035
- Zoning: 11
Construction
Type & style
- Home type: SingleFamily
- Architectural style: Cape Cod,Contemporary
- Property subtype: Single Family Residence
Materials
- Wood Frame, Shingle Siding, Wood Siding
- Roof: Metal
Condition
- Year built: 2002
Utilities & green energy
- Electric: Circuit Breakers, Generator Hookup
- Sewer: Private Sewer, Septic Design Available
- Water: Private, Well
Green energy
- Water conservation: Air Exchanger
Community & neighborhood
Location
- Region: Belgrade
Other
Other facts
- Road surface type: Paved
Price history
| Date | Event | Price |
|---|---|---|
| 4/30/2025 | Pending sale | $500,000-1.2%$150/sqft |
Source: | ||
| 4/29/2025 | Sold | $506,000+1.2%$152/sqft |
Source: | ||
| 4/2/2025 | Contingent | $500,000$150/sqft |
Source: | ||
| 3/21/2025 | Listed for sale | $500,000-7.4%$150/sqft |
Source: | ||
| 2/27/2025 | Listing removed | $539,999$162/sqft |
Source: | ||
Public tax history
| Year | Property taxes | Tax assessment |
|---|---|---|
| 2024 | $3,977 | $258,600 |
| 2023 | $3,977 | $258,600 |
| 2022 | $3,977 | $258,600 |
Find assessor info on the county website
Neighborhood: 04917
Nearby schools
GreatSchools rating
- 9/10Belgrade Central SchoolGrades: PK-5Distance: 6.8 mi
- 7/10Messalonskee Middle SchoolGrades: 6-8Distance: 4 mi
- 7/10Messalonskee High SchoolGrades: 9-12Distance: 4 mi
Get pre-qualified for a loan
At Zillow Home Loans, we can pre-qualify you in as little as 5 minutes with no impact to your credit score.An equal housing lender. NMLS #10287.
