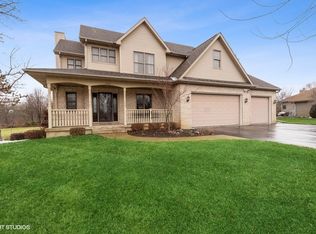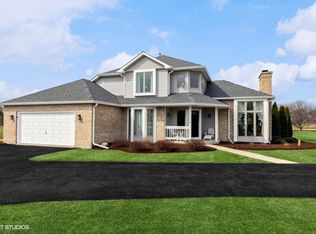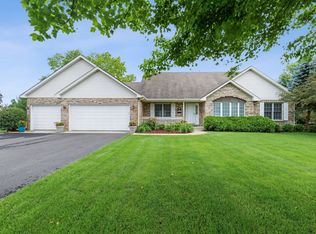This stylish home in "Deerwood Estates" may well be the one you've been waiting for! Spacious rooms and a flexible floor plan are just the beginning. The MAIN FLOOR has a DEN/BEDROOM plus a 1st floor FULL BATH. There's a spacious Master Suite on the 2nd floor along with three more bedrooms and another Full Bathroom. The well equipped Kitchen features all Stainless Steel appliances and a planning desk. The Butler Pantry is convenient when entertaining in the Formal Dining Room. Casual Dining is super relaxed in the oversized Eating Area. The large windows and window seat allows for great views of the lush landscaped acre lot. Soon to be your favorite room is the"FLORIDA ROOM" with a relaxing hot tub! Owner has recently contested current tax assessment. Some updating needed but is reflected in the current price.
This property is off market, which means it's not currently listed for sale or rent on Zillow. This may be different from what's available on other websites or public sources.


