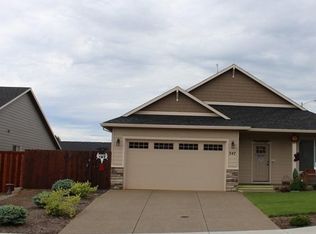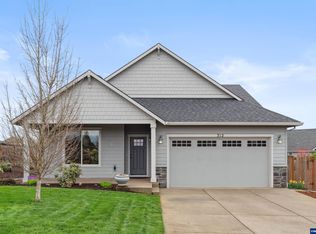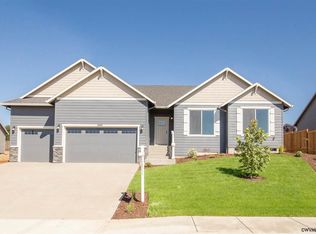Accepted Offer with Contingencies. Newer single level home in Sublimity located on a large corner lot. Open concept living with vaulted ceilings in living room and master bedroom. This home features a beautiful kitchen with a large pantry, island, and SS appliances. As well as a gas fireplace. Home has A/C. Spacious master suite includes tile shower and dual sinks. Quick access to Hwy22. 15-20 minutes to Salem. Come make this home your own!
This property is off market, which means it's not currently listed for sale or rent on Zillow. This may be different from what's available on other websites or public sources.


