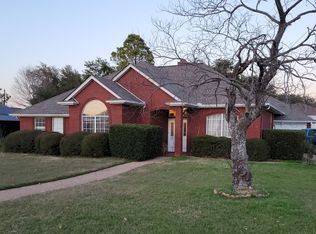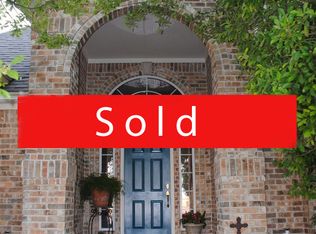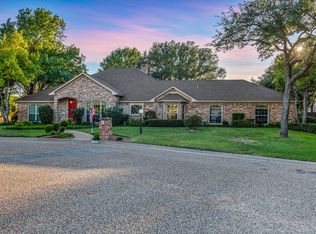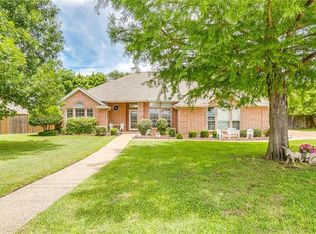Sold on 04/18/25
Price Unknown
703 S Nolan River Rd, Cleburne, TX 76033
3beds
2,660sqft
Single Family Residence
Built in 2019
0.4 Acres Lot
$342,100 Zestimate®
$--/sqft
$2,845 Estimated rent
Home value
$342,100
$308,000 - $380,000
$2,845/mo
Zestimate® history
Loading...
Owner options
Explore your selling options
What's special
Beautiful two-story brick and stone home situated on a .4-acre lot. From the front entry the focal point is the floor to ceiling stone fireplace. Open floor plan with the living, dining and kitchen. Soaring ceilings and plenty of windows provide an abundance of natural light. The kitchen has stainless steel appliances and plenty of cabinets & counter space. Split bedroom arrangement. The primary bedroom located on the first floor has a sitting area and ensuite complete with dual sinks, garden tub, and separate shower. Office located just off the front entry could function as an additional bedroom. Upstairs you have two bedrooms, a loft, game room, and full bath. Large wood fenced backyard. Entertaining sized patio with a pergola. Perfect for those cookouts or just relaxing. A big plus is the 24 x 30 workshop with two 10 x 10 roll up doors, electricity, and is insulated with spray foam.
Zillow last checked: 8 hours ago
Listing updated: April 18, 2025 at 02:19pm
Listed by:
Robby Setser 0191078 972-293-4550,
RE/MAX Preferred Associates 972-293-4550
Bought with:
Jason Cech
Fathom Realty, LLC
Source: NTREIS,MLS#: 20767994
Facts & features
Interior
Bedrooms & bathrooms
- Bedrooms: 3
- Bathrooms: 3
- Full bathrooms: 2
- 1/2 bathrooms: 1
Heating
- Central, Electric, Heat Pump
Cooling
- Central Air, Electric
Appliances
- Included: Dishwasher, Electric Range, Disposal
Features
- Open Floorplan, Cable TV, Vaulted Ceiling(s), Walk-In Closet(s)
- Flooring: Carpet, Ceramic Tile, Laminate
- Has basement: No
- Number of fireplaces: 1
- Fireplace features: Stone, Wood Burning
Interior area
- Total interior livable area: 2,660 sqft
Property
Parking
- Total spaces: 4
- Parking features: Circular Driveway, Driveway, Garage, Garage Faces Side
- Attached garage spaces: 4
- Has uncovered spaces: Yes
Features
- Levels: Two
- Stories: 2
- Pool features: None
- Fencing: Wood
Lot
- Size: 0.40 Acres
- Features: Back Yard, Interior Lot, Lawn, Subdivision, Sprinkler System
Details
- Additional structures: RV/Boat Storage, Workshop
- Parcel number: 126307000010
Construction
Type & style
- Home type: SingleFamily
- Architectural style: Traditional,Detached
- Property subtype: Single Family Residence
Materials
- Brick, Stone Veneer
- Foundation: Slab
- Roof: Composition
Condition
- Year built: 2019
Utilities & green energy
- Sewer: Public Sewer
- Water: Public
- Utilities for property: Sewer Available, Water Available, Cable Available
Community & neighborhood
Community
- Community features: Curbs, Sidewalks
Location
- Region: Cleburne
- Subdivision: Westhill Terrace West Sec 02
Other
Other facts
- Listing terms: Cash,Conventional,FHA,VA Loan
Price history
| Date | Event | Price |
|---|---|---|
| 4/18/2025 | Sold | -- |
Source: NTREIS #20767994 | ||
| 4/5/2025 | Pending sale | $345,000$130/sqft |
Source: NTREIS #20767994 | ||
| 3/28/2025 | Listed for sale | $345,000$130/sqft |
Source: NTREIS #20767994 | ||
| 2/20/2025 | Pending sale | $345,000$130/sqft |
Source: NTREIS #20767994 | ||
| 1/17/2025 | Contingent | $345,000$130/sqft |
Source: NTREIS #20767994 | ||
Public tax history
| Year | Property taxes | Tax assessment |
|---|---|---|
| 2024 | $8,957 -0.2% | $480,511 |
| 2023 | $8,975 +12.4% | $480,511 +36.7% |
| 2022 | $7,988 -4.2% | $351,518 +2.3% |
Find assessor info on the county website
Neighborhood: Westhill
Nearby schools
GreatSchools rating
- 7/10Gerard Elementary SchoolGrades: PK-5Distance: 0.5 mi
- 4/10Lowell Smith Jr Middle SchoolGrades: 6-8Distance: 0.7 mi
- 5/10Cleburne High SchoolGrades: 9-12Distance: 1.7 mi
Schools provided by the listing agent
- Elementary: Gerard
- High: Cleburne
- District: Cleburne ISD
Source: NTREIS. This data may not be complete. We recommend contacting the local school district to confirm school assignments for this home.
Get a cash offer in 3 minutes
Find out how much your home could sell for in as little as 3 minutes with a no-obligation cash offer.
Estimated market value
$342,100
Get a cash offer in 3 minutes
Find out how much your home could sell for in as little as 3 minutes with a no-obligation cash offer.
Estimated market value
$342,100



