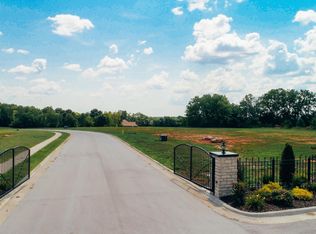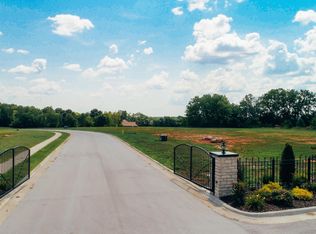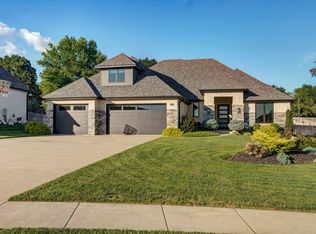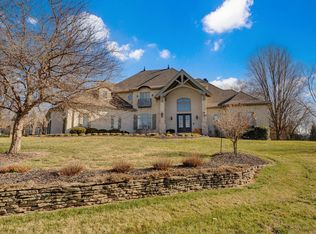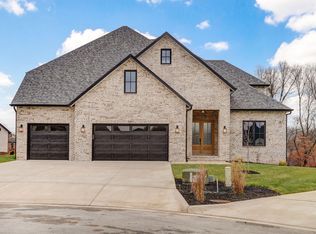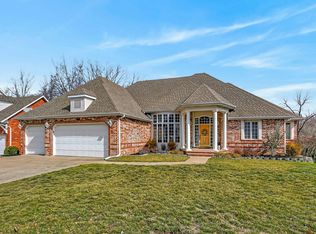Welcome to this almost new, completely custom home in the gated subdivision of Forest Trails, located within the Glendale School District and offering quick highway access. Built in 2021, this five bedroom, three and a half bath home sits on approximately 0.27 acres and features a thoughtful layout designed for both everyday living and entertaining. A beautiful foyer welcomes you into the great room, where the living area is highlighted by a gas fireplace and flows seamlessly into the kitchen featuring quartz countertops, tile backsplash, stainless appliances, and a large island. The attached dining area offers easy access to the back deck, perfect for enjoying the backyard. A nearby powder room adds convenience for guests. The primary bedroom on the main level is a private retreat with an en suite bath offering dual vanities, a walk in tiled shower, soaking tub, and a spacious walk in closet. Another main floor bedroom features vaulted and beamed ceilings, and a full bathroom and laundry room complete the main level. Upstairs, you will find a second living area, three additional bedrooms, a full bathroom, and a bonus space ideal for a playroom, media room, or additional lounge. The unfinished basement includes a John Deere room and flexible space currently used for game and fitness areas, offering endless potential. With newer construction, custom finishes throughout, and a prime location, this home checks every box for those seeking style, space, and top tier schools.
Active
$850,000
703 S Hickory Drive, Springfield, MO 65809
5beds
4,557sqft
Est.:
Single Family Residence
Built in 2021
0.27 Acres Lot
$815,100 Zestimate®
$187/sqft
$63/mo HOA
What's special
Custom finishes throughoutSpacious walk in closetBeautiful foyerWalk in tiled showerSoaking tubLarge islandTile backsplash
- 13 days |
- 996 |
- 36 |
Zillow last checked:
Listing updated:
Listed by:
Adam Graddy 417-501-5091,
Keller Williams
Source: SOMOMLS,MLS#: 60314729
Tour with a local agent
Facts & features
Interior
Bedrooms & bathrooms
- Bedrooms: 5
- Bathrooms: 4
- Full bathrooms: 3
- 1/2 bathrooms: 1
Rooms
- Room types: Master Bedroom, John Deere, Foyer, Pantry, Living Areas (2), Family Room
Heating
- Forced Air, Central, Fireplace(s), Natural Gas
Cooling
- Central Air, Ceiling Fan(s)
Appliances
- Included: Dishwasher, Gas Water Heater, Free-Standing Gas Oven, Microwave, Disposal
- Laundry: Main Level, W/D Hookup
Features
- Raised or Tiered Entry, Quartz Counters, Marble Counters, Granite Counters, High Ceilings, Walk-In Closet(s), Walk-in Shower, Sound System, High Speed Internet
- Flooring: Carpet, Engineered Hardwood, Tile
- Doors: Storm Door(s)
- Windows: Blinds, Double Pane Windows
- Basement: Unfinished,Partial
- Attic: Access Only:No Stairs,Partially Floored
- Has fireplace: Yes
- Fireplace features: Living Room, Blower Fan, Gas, Brick
Interior area
- Total structure area: 4,757
- Total interior livable area: 4,557 sqft
- Finished area above ground: 4,557
- Finished area below ground: 0
Property
Parking
- Total spaces: 3
- Parking features: Driveway, Paved, Garage Faces Front
- Attached garage spaces: 3
- Has uncovered spaces: Yes
Features
- Levels: Two
- Stories: 2
- Patio & porch: Patio, Awning(s), Rear Porch, Covered
- Exterior features: Rain Gutters, Cable Access
- Fencing: Privacy,Full,Wood
Lot
- Size: 0.27 Acres
- Features: Sprinklers In Front, Sprinklers In Rear, Dead End Street, Corner Lot, Landscaped
Details
- Parcel number: 1223410275
Construction
Type & style
- Home type: SingleFamily
- Property subtype: Single Family Residence
Materials
- Brick
- Foundation: Poured Concrete, Crawl Space
- Roof: Composition
Condition
- Year built: 2021
Utilities & green energy
- Sewer: Public Sewer
- Water: Public
- Utilities for property: Cable Available
Community & HOA
Community
- Security: Smoke Detector(s)
- Subdivision: Forest Trails
HOA
- Services included: Common Area Maintenance, Trash, Gated Entry
- HOA fee: $750 annually
Location
- Region: Springfield
Financial & listing details
- Price per square foot: $187/sqft
- Tax assessed value: $700,100
- Annual tax amount: $6,894
- Date on market: 2/5/2026
- Listing terms: Cash,Conventional
- Road surface type: Asphalt, Concrete
Estimated market value
$815,100
$774,000 - $856,000
$3,625/mo
Price history
Price history
| Date | Event | Price |
|---|---|---|
| 2/5/2026 | Listed for sale | $850,000+0.6%$187/sqft |
Source: | ||
| 1/20/2026 | Listing removed | -- |
Source: Owner Report a problem | ||
| 12/26/2025 | Listed for sale | $845,000-1.6%$185/sqft |
Source: Owner Report a problem | ||
| 4/28/2025 | Sold | -- |
Source: | ||
| 10/30/2024 | Pending sale | $859,000$189/sqft |
Source: | ||
| 10/15/2024 | Price change | $859,000-4.4%$189/sqft |
Source: | ||
| 7/17/2024 | Listed for sale | $899,000$197/sqft |
Source: | ||
Public tax history
Public tax history
| Year | Property taxes | Tax assessment |
|---|---|---|
| 2025 | $6,894 +2.7% | $133,020 +10.3% |
| 2024 | $6,712 +5.3% | $120,560 |
| 2023 | $6,375 +23.7% | $120,560 +26.9% |
| 2022 | $5,155 +614.1% | $94,980 +614.1% |
| 2021 | $722 | $13,300 |
Find assessor info on the county website
BuyAbility℠ payment
Est. payment
$4,593/mo
Principal & interest
$4041
Property taxes
$489
HOA Fees
$63
Climate risks
Neighborhood: 65809
Nearby schools
GreatSchools rating
- 8/10Hickory Hills Elementary SchoolGrades: K-5Distance: 2.1 mi
- 9/10Hickory Hills Middle SchoolGrades: 6-8Distance: 2.1 mi
- 8/10Glendale High SchoolGrades: 9-12Distance: 3 mi
Schools provided by the listing agent
- Elementary: SGF-Hickory Hills
- Middle: SGF-Hickory Hills
- High: SGF-Glendale
Source: SOMOMLS. This data may not be complete. We recommend contacting the local school district to confirm school assignments for this home.
Local experts in 65809
- Loading
- Loading
