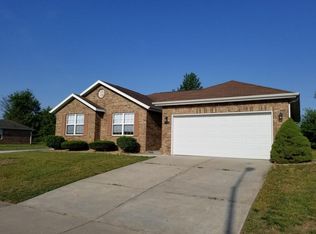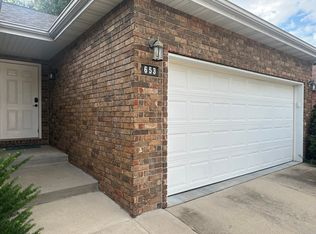Closed
Price Unknown
703 S Hazelnut Avenue, Springfield, MO 65802
3beds
1,520sqft
Single Family Residence
Built in 2002
6,534 Square Feet Lot
$248,300 Zestimate®
$--/sqft
$1,711 Estimated rent
Home value
$248,300
$236,000 - $261,000
$1,711/mo
Zestimate® history
Loading...
Owner options
Explore your selling options
What's special
ALL BRICK, three bedroom, two bath house in the Springfield city limits but in Willard School District. This home has updates throughout within the last 16 months that include, new flooring, new appliances, new light fixtures, new A/C unit, and the roof was replaced within the last 5 years. The master bedroom has its own private bath and walk in closet.
Zillow last checked: 8 hours ago
Listing updated: August 02, 2024 at 02:57pm
Listed by:
Kevin Routh 417-818-4393,
Keller Williams
Bought with:
Candy Heppard, 2019028846
Gault & Co. Realty, LLC
Source: SOMOMLS,MLS#: 60246223
Facts & features
Interior
Bedrooms & bathrooms
- Bedrooms: 3
- Bathrooms: 2
- Full bathrooms: 2
Heating
- Central, Electric
Cooling
- Ceiling Fan(s)
Appliances
- Included: Dishwasher, Disposal, Electric Water Heater, Exhaust Fan, Free-Standing Electric Oven, Microwave
- Laundry: In Garage, W/D Hookup
Features
- High Ceilings, High Speed Internet, Internet - Cable, Internet - Cellular/Wireless, Internet - DSL, Internet - Fiber Optic, Internet - Satellite, Laminate Counters, Walk-In Closet(s)
- Flooring: Laminate, Tile
- Windows: Blinds, Double Pane Windows, Tilt-In Windows
- Has basement: No
- Attic: Access Only:No Stairs
- Has fireplace: No
Interior area
- Total structure area: 1,520
- Total interior livable area: 1,520 sqft
- Finished area above ground: 1,520
- Finished area below ground: 0
Property
Parking
- Total spaces: 2
- Parking features: Driveway, Garage Door Opener, Garage Faces Front, Parking Pad
- Attached garage spaces: 2
- Has uncovered spaces: Yes
Accessibility
- Accessibility features: Accessible Bedroom, Accessible Central Living Area, Accessible Closets, Accessible Kitchen Appliances, Common Area
Features
- Levels: One
- Stories: 1
- Patio & porch: Covered, Front Porch, Patio, Rear Porch
- Exterior features: Cable Access, Rain Gutters
- Fencing: None
- Has view: Yes
- View description: City
Lot
- Size: 6,534 sqft
- Dimensions: 65 x 100
- Features: Level, Sloped
Details
- Parcel number: 881319401033
Construction
Type & style
- Home type: SingleFamily
- Architectural style: Ranch
- Property subtype: Single Family Residence
Materials
- Brick
- Foundation: Permanent, Pillar/Post/Pier, Poured Concrete, Vapor Barrier
- Roof: Asphalt
Condition
- Year built: 2002
Utilities & green energy
- Sewer: Public Sewer
- Water: Public
- Utilities for property: Cable Available
Community & neighborhood
Location
- Region: Springfield
- Subdivision: Jacob's Landing
Other
Other facts
- Listing terms: Cash,Conventional,FHA,VA Loan
- Road surface type: Asphalt
Price history
| Date | Event | Price |
|---|---|---|
| 9/25/2023 | Sold | -- |
Source: | ||
| 9/1/2023 | Pending sale | $245,000$161/sqft |
Source: | ||
| 7/14/2023 | Price change | $245,000-2%$161/sqft |
Source: | ||
| 7/1/2023 | Listed for sale | $249,900$164/sqft |
Source: | ||
| 6/20/2023 | Listing removed | -- |
Source: Zillow Rentals Report a problem | ||
Public tax history
| Year | Property taxes | Tax assessment |
|---|---|---|
| 2024 | $1,721 +0.4% | $31,270 |
| 2023 | $1,715 +32.3% | $31,270 +33% |
| 2022 | $1,297 0% | $23,520 |
Find assessor info on the county website
Neighborhood: Young Lilly
Nearby schools
GreatSchools rating
- 6/10Willard Orchard Hills Elementary SchoolGrades: PK-4Distance: 0.4 mi
- 8/10Willard Middle SchoolGrades: 7-8Distance: 7.7 mi
- 9/10Willard High SchoolGrades: 9-12Distance: 7.3 mi
Schools provided by the listing agent
- Elementary: WD Orchard Hills
- Middle: Willard
- High: Willard
Source: SOMOMLS. This data may not be complete. We recommend contacting the local school district to confirm school assignments for this home.

