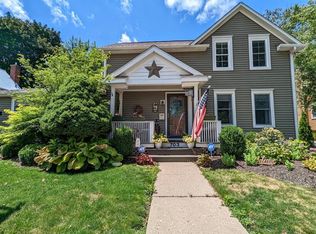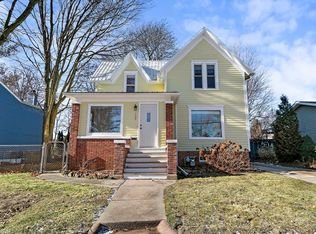Closed
$274,000
703 S Cross St, Sycamore, IL 60178
4beds
1,897sqft
Single Family Residence
Built in 1920
8,712 Square Feet Lot
$313,200 Zestimate®
$144/sqft
$2,338 Estimated rent
Home value
$313,200
$298,000 - $332,000
$2,338/mo
Zestimate® history
Loading...
Owner options
Explore your selling options
What's special
Looking for that BACKYARD SANCTUARY & DREAM HOME? Winding slate stone walkway leads you to the delightful stone patio, charming pergola, concrete patio, and cozy fire pit area, while taking in breathtaking views of plentiful landscaping, mature trees, charming garden shed; all enclosed by fencing... enjoy outdoor living within this magical setting! A 2 1/2 car garage, 2021 new asphalt driveway and an inviting covered front porch complete this Sycamore charmer! A beautiful leaded glass front door opens into the quaint foyer area with coat hooks. The welcoming Dining Room presents wainscoting wall detail, chair railing, walk-in closet, stunning hardwood flooring, oiled bronze chandelier and 2-way built in display shelving. Decorative columns and a wide opening, step down into the 21'x19' Living Room boasting a gas log lit fireplace embraced by custom millwork; a transitional rustic look! 3 side-by-side windows with Roman shades, vaulted ceiling, recessed lighting, ceiling-light fan, white chair railing and another side of built-in display shelving add ambiance and comfort to this favorite gathering room. To complete this wonderful Living Room 2008 addition, a bathroom was also added to this expansive floor plan with Kohler toilet, oval cabinet mirror, granite vanity top, and convenient stackable washer and dryer! Sliding glass doors open out onto the stone patio and pergola, and its extraordinary setting! Through the arched opening, a chef's delight kitchen features KraftMaid raised maple cabinetry, dovetail and pullout drawers, undermount lighting, white wainscoting wall detail, stainless steel appliances and Roman window shades. Double pocket doors open into the 1st level primary bedroom suite presenting more hardwood flooring, built-in wall shelving and bonus office space with modern glass sliding closet doors. The remodeled private bath (in 2016) hosts shower glass door rail system, shower head and handheld sprayer, white wainscoting detail, built-in linen cabinet, comfort height vanity, privacy window, Kohler toilet and upgraded fixtures; a spa-like retreat indeed! White upper-level staircase spindled railing and plush carpeting invite you into the 2nd primary bedroom suite or if you prefer, could create an upper level family room space to share! New crystal-look semi flush light fixture with built-in fan, mirrored closet doors, wainscoting wall detail and another private bathroom! Pocket door leads you to this 3rd bathroom with ornate vanity, brush nickel modern faucet and lighting and tile surround shower. Other two bedrooms also have plush carpeting. White trim and white paneled doors, arched openings, neutral interior color schemes, gleaming hardwood flooring and window treatments, add charm and beauty to this lovely home. SELLER UPDATES & FINE UPGRADES LIST available in the MLS under "Additional Information" tab and at the property. This is a wonderful opportunity to LOVE your new HOME and where you LIVE!
Zillow last checked: 8 hours ago
Listing updated: July 10, 2024 at 11:43am
Listing courtesy of:
Kelly Miller 815-757-0123,
Coldwell Banker Real Estate Group
Bought with:
Sandra Fidler
Baird & Warner Fox Valley - Geneva
Source: MRED as distributed by MLS GRID,MLS#: 11847955
Facts & features
Interior
Bedrooms & bathrooms
- Bedrooms: 4
- Bathrooms: 3
- Full bathrooms: 3
Primary bedroom
- Features: Flooring (Hardwood), Window Treatments (All), Bathroom (Full, Shower Only)
- Level: Main
- Area: 156 Square Feet
- Dimensions: 13X12
Bedroom 2
- Features: Flooring (Carpet), Window Treatments (All)
- Level: Second
- Area: 182 Square Feet
- Dimensions: 14X13
Bedroom 3
- Features: Flooring (Carpet), Window Treatments (All)
- Level: Second
- Area: 130 Square Feet
- Dimensions: 13X10
Bedroom 4
- Features: Flooring (Carpet)
- Level: Second
- Area: 77 Square Feet
- Dimensions: 11X7
Dining room
- Features: Flooring (Hardwood)
- Level: Main
- Area: 182 Square Feet
- Dimensions: 14X13
Foyer
- Features: Flooring (Hardwood)
- Level: Main
- Area: 20 Square Feet
- Dimensions: 5X4
Kitchen
- Features: Kitchen (Eating Area-Breakfast Bar), Flooring (Hardwood), Window Treatments (All)
- Level: Main
- Area: 132 Square Feet
- Dimensions: 12X11
Laundry
- Features: Flooring (Ceramic Tile)
- Level: Main
- Area: 16 Square Feet
- Dimensions: 4X4
Living room
- Features: Flooring (Hardwood), Window Treatments (All)
- Level: Main
- Area: 399 Square Feet
- Dimensions: 21X19
Office
- Features: Flooring (Hardwood), Window Treatments (All)
- Level: Main
- Area: 72 Square Feet
- Dimensions: 9X8
Walk in closet
- Features: Flooring (Hardwood)
- Level: Main
- Area: 18 Square Feet
- Dimensions: 6X3
Heating
- Natural Gas, Forced Air
Cooling
- Central Air
Appliances
- Included: Range, Microwave, Dishwasher, Refrigerator, Washer, Dryer, Disposal, Stainless Steel Appliance(s), Water Purifier, Water Purifier Owned, Water Softener Rented, Gas Cooktop, Electric Oven, Humidifier
- Laundry: Main Level, Gas Dryer Hookup, In Bathroom, Sink
Features
- Cathedral Ceiling(s), 1st Floor Bedroom, 1st Floor Full Bath, Built-in Features, Walk-In Closet(s), Bookcases, Open Floorplan, Special Millwork, Granite Counters, Separate Dining Room
- Flooring: Hardwood, Carpet
- Doors: Storm Door(s)
- Windows: Screens, Window Treatments, Drapes, Insulated Windows
- Basement: Unfinished,Full
- Attic: Unfinished
- Number of fireplaces: 1
- Fireplace features: Gas Log, Gas Starter, Living Room
Interior area
- Total structure area: 0
- Total interior livable area: 1,897 sqft
Property
Parking
- Total spaces: 2.5
- Parking features: Asphalt, Garage Door Opener, Garage, On Site, Garage Owned, Detached
- Garage spaces: 2.5
- Has uncovered spaces: Yes
Accessibility
- Accessibility features: No Disability Access
Features
- Stories: 2
- Patio & porch: Patio
- Exterior features: Fire Pit, Lighting
- Fencing: Fenced
- Has view: Yes
Lot
- Size: 8,712 sqft
- Dimensions: 66 X 132
- Features: Landscaped, Mature Trees, Level, Views
Details
- Additional structures: Pergola, Shed(s)
- Parcel number: 0632307019
- Special conditions: None
- Other equipment: Water-Softener Rented, Ceiling Fan(s), Sump Pump
Construction
Type & style
- Home type: SingleFamily
- Architectural style: Farmhouse
- Property subtype: Single Family Residence
Materials
- Vinyl Siding
- Foundation: Brick/Mortar, Concrete Perimeter
- Roof: Asphalt,Metal
Condition
- New construction: No
- Year built: 1920
Utilities & green energy
- Electric: Circuit Breakers, 100 Amp Service
- Sewer: Public Sewer
- Water: Public
Community & neighborhood
Security
- Security features: Security System, Carbon Monoxide Detector(s)
Community
- Community features: Sidewalks, Street Lights, Street Paved
Location
- Region: Sycamore
HOA & financial
HOA
- Services included: None
Other
Other facts
- Listing terms: Conventional
- Ownership: Fee Simple
Price history
| Date | Event | Price |
|---|---|---|
| 9/1/2023 | Sold | $274,000+5.4%$144/sqft |
Source: | ||
| 8/10/2023 | Pending sale | $259,900$137/sqft |
Source: | ||
| 8/9/2023 | Contingent | $259,900$137/sqft |
Source: | ||
| 8/6/2023 | Listed for sale | $259,900$137/sqft |
Source: | ||
| 8/4/2023 | Pending sale | $259,900$137/sqft |
Source: | ||
Public tax history
| Year | Property taxes | Tax assessment |
|---|---|---|
| 2024 | $5,740 +19.3% | $75,042 +16.9% |
| 2023 | $4,811 +6.1% | $64,180 +9% |
| 2022 | $4,536 +6.2% | $58,865 +6.5% |
Find assessor info on the county website
Neighborhood: 60178
Nearby schools
GreatSchools rating
- 4/10West Elementary SchoolGrades: K-5Distance: 0.3 mi
- 5/10Sycamore Middle SchoolGrades: 6-8Distance: 1.2 mi
- 8/10Sycamore High SchoolGrades: 9-12Distance: 0.5 mi
Schools provided by the listing agent
- Middle: Sycamore Middle School
- High: Sycamore High School
- District: 427
Source: MRED as distributed by MLS GRID. This data may not be complete. We recommend contacting the local school district to confirm school assignments for this home.

Get pre-qualified for a loan
At Zillow Home Loans, we can pre-qualify you in as little as 5 minutes with no impact to your credit score.An equal housing lender. NMLS #10287.

